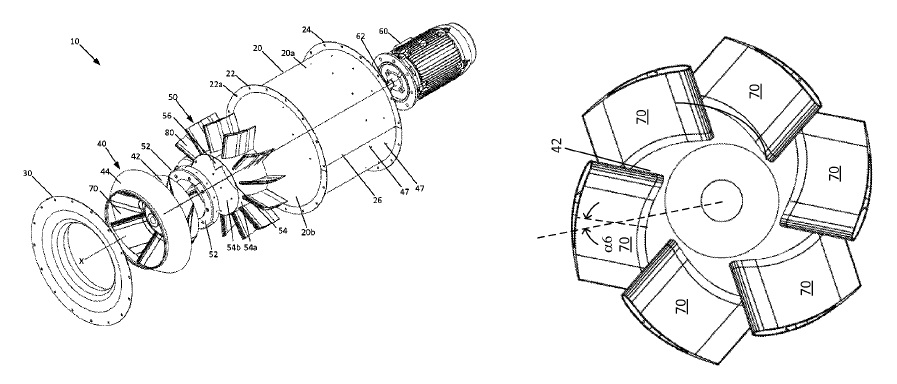US10294673 — ROOF EDGE MOUNTING BRACKET FOR EXTENDED INSULATION — Metal-Era, Inc. (USA) — A roof edge mounting bracket preferably includes a base member and a vertical attachment flange. The base member extends outward in a horizontal orientation from the vertical attachment flange. A lower portion of the vertical attachment flange extends below the base member and an upper portion of the vertical attachment flange extends above the base member. A plurality of staggered fastener openings are preferably formed through the base member. An angled roof edge bracket includes a base member and a vertical attachment flange. The base member extends from the vertical attachment flange at an acute angle. A cantilevered roof edge bracket made from an aluminum extrusion preferably includes a cantilevered base member and a vertical attachment flange. A roof edge angle bracket includes a base member and a vertical attachment flange. A roof edge vertical bracket preferably includes a vertical attachment flange, a bottom offset lip and an upper retaining lip.
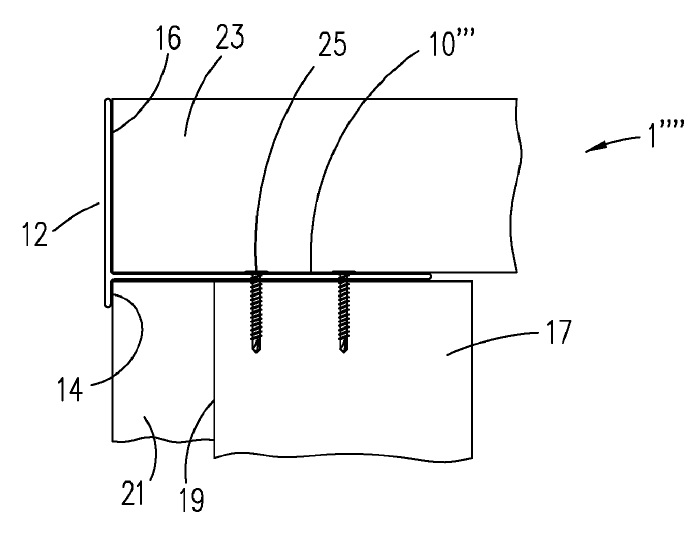
US10283661 — PHOTOVOLTAIC MODULE ASSEMBLY — SABIC Global Technologies B.V. (Netherlands) — Photovoltaic (PV) module assemblies can generally comprise a frame, a junction box, cables, connectors, a ground fault circuit interrupter (GFCI), a mounting system, a tracking system, a combiner box, a back layer, encapsulant layers (e.g., ethylene vinyl acetate encapsulant layers), wafers (i.e., PV cells), an anti-reflective layer, and/or a front layer of glass. The frame, when present, can generally be made of aluminum. As disclosed herein, a PV module assembly (also referred to as a PV module or a PV assembly) can comprise one or more of a first layer, a photovoltaic layer comprising a photovoltaic cell and a cured composition, a back layer comprising a second layer, a support layer comprising a stiffening element, and a third layer, a junction box, cables, a micro-inverter, and an optional connector connecting the first layer to the second layer.
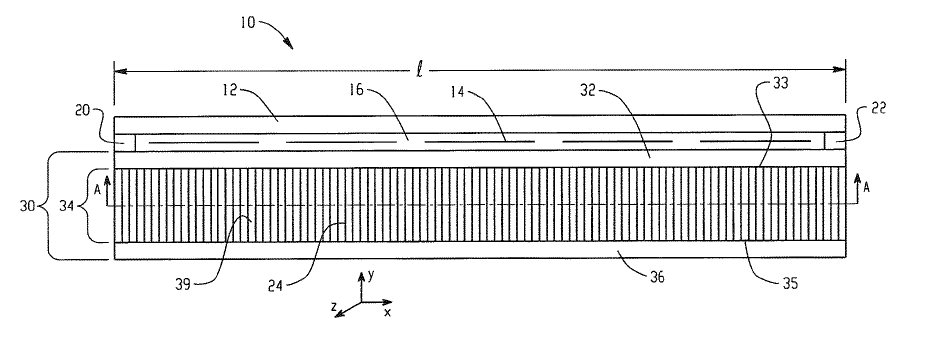
US10273744 — UNIVERSAL STRUT FOR DOORS AND WINDOW ELEMENTS, APPARATUS, SYSTEM, AND A METHOD THEREOF — Fenestration Technologies, LLC. (Puerto Rico) — The present invention relates generally to a universal strut for doors and window elements. More particularly, the invention encompasses a universal strut that mates with a first formed member, and a second formed member, and which assembly is used as windows, doors, window frames, and door frames. The invention also provides a method of using the inventive universal strut for applications that require different widths and lengths for a production or customized window, door, window frame, or door frame. The universal strut can also be used as a thermal barrier between the first formed member, and the second formed member. Preferably, the universal strut is made from a non-metallic or thermal barrier material, while the first formed substrate, and the second formed substrate are preferably made from a metallic material such as aluminum extrusions. The universal strut allows for the formation of various configurations for the shapes of window and/or door elements.
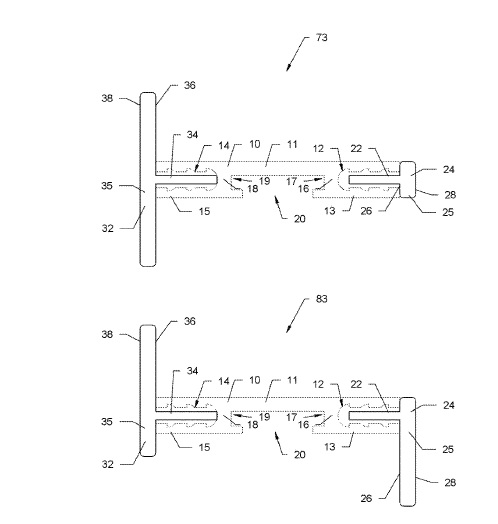
US10273731 — DOOR CONSTRUCTION WITH SLIDEABLE PIVOT HINGE — Rubelko (Belgium) — The invention provides a door construction comprising a door panel and at least one pivot hinge for rotatably suspending the door panel in a door opening. The at least one pivot hinge is integrated into the door panel at the top side or at the bottom side of the door panel. The door panel comprises a guide profile, extending along substantially the entire side of the door panel having the at least one pivot hinge. The at least one pivot hinge is slidably arranged in the guide profile, and the at least one pivot hinge is provided with attachment means for releasably attaching the at least one pivot hinge to the guide profile. The parts of the door construction according to an embodiment of the present invention selected from the group consisting of the guide profile 4 and the housing 7 of the pivot hinge 3 preferably comprise aluminum, and even more preferably anodized aluminum. Using aluminum is advantageous because this material combines a low weight with a high strength, and because of its resistance to corrosion. Furthermore, aluminum is easily molded to the desired shape, such as the shape of the guide profile 4 and the shape of the housing 7 of the pivot hinge 3, by means of extrusion. Using anodized aluminum is advantageous because this means that the surface of the aluminum is provided with an extra wear and corrosion resistant layer. The additional resistance to wear of the anodized aluminum is, for instance, advantageous for limiting wear due to the shifting of the balls 37, 38 and the springs 35, 36 inside the housing. An example of an aluminum allow that may be used is AlMgSi0.5.
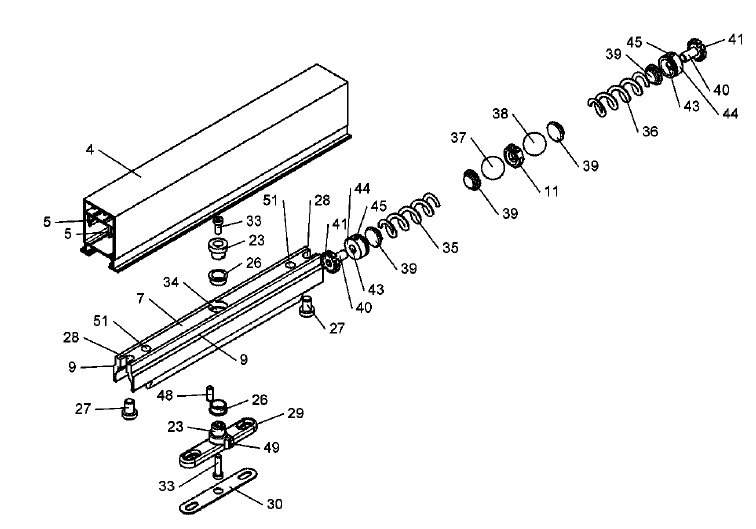
US10272746 — EDGE-ENCAPSULATED PANELS USING HIGH DAMPING FOAM — Henkel AG & Co. KGaA (Germany) — Methods for reducing vibration or noise that is transmitted by or through a relatively thin, flat, rigid sheet of material such as a glass pane (e.g., the windshield of a vehicle) or metal panel are provided, wherein such a panel is provided with a material between the panel and a frame that is capable of causing attenuation of the noise or vibration propagating from the panel to the frame or vice versa. Such an assembly is especially useful for glazing in a vehicle for the purpose of improving acoustic comfort within the vehicle. The panel component of the present invention may be selected from among any of the relatively thin sheet-like materials known in the art such as metal (e.g., steel, aluminum), plastic (e.g., polycarbonate, acrylic) or glass panels. Such panels may be flat or curved. The present invention is particularly useful for attenuating noise or vibration emanating from or transmitted by glass sheets such as those used in vehicle (e.g., windshield) or building (e.g., window) applications. Such panels are typically square or rectangular in shape having four edges, although the invention is not limited to panels of such shape. The carrier component of the present invention may be made of metal. Preferred metals are steel, particularly galvanized steel, and aluminum. The metal may be pretreated with a conversion coating and/or painted, so as to improve its resistance to corrosion.
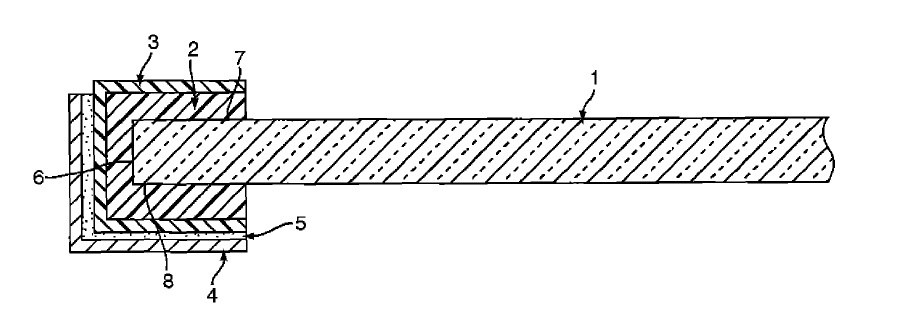
US10272544 — METHODS AND APPARATUS FOR CLAMPING TOOLS — Exceptional IP Holdings, LLC (USA) — The present invention is directed generally to tools that are high quality, strong, and lightweight. For example, various tools such as clamps may be made using parts containing a compound or alloy including magnesium. Magnesium may be for cast or extruded parts. In one embodiment, an “F” style clamp may be made with one or both of the two cooperating jaw members or sections being cast from a magnesium compound or alloy. In one variation, the “F” style clamp may include a shaft made from extruded magnesium. In another embodiment, a “C” style clamp may be made with the “C” shaped frame being cast from a magnesium compound or alloy. In a further embodiment, a bar clamp having trigger indexing may me made with one or both of two jaw members or sections being cast from a magnesium compound or alloy. In a variation, the bar may be an extruded magnesium.
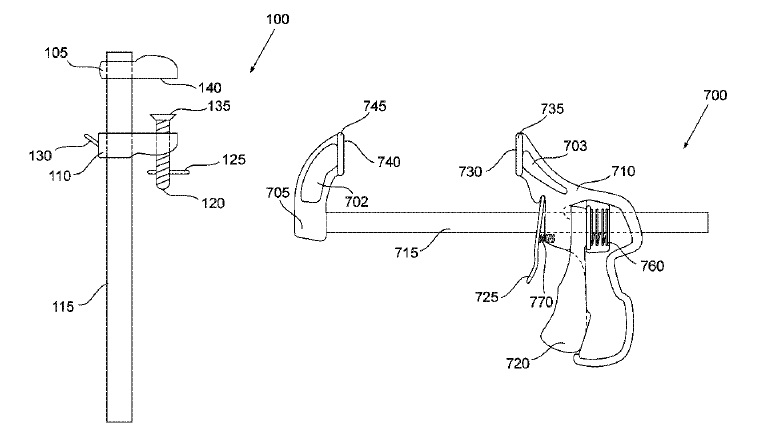
US10267502 — ADJUSTABLE-BEAM LIGHTING FIXTURE — Electrix, LLC (USA) — A light fixture comprises: a base; a light carrier pivotally mounted to the base; a light source carried by the light carrier; and an optic carried by the light carrier; wherein: the light source is mounted for adjustable spacing between the light source and the optic. The exemplary base main body 30 is formed as a hollow extrusion (e.g., of aluminum alloy) of generally box-like section to define an interior space for carrying a driver (e.g., transformer) or other electronics 40 (FIG. 6). Each exemplary end member 35, 36 (e.g., stamped or cast aluminum alloy) may comprise an endplate portion 42 (e.g., having holes passing shafts of the screws 37) for enclosing the associated end of the main body and a pivot ring 44 (offset by a collar segment 45) for holding the light carrier for rotation about the pivot axis 500.
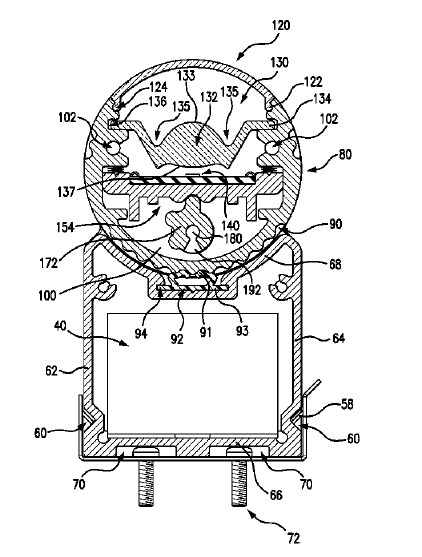
US10267039 — CEILING SYSTEMS — AWI Licensing LLC (USA) — A ceiling system in one embodiment includes an overhead support grid comprised of a plurality of intersecting grid support members and a ceiling tile mountable to the grid. Retaining clips support the ceiling tile from the grid which may be concealed from view. The retaining clips each include a cavity that receives a grid support member and a pair of resilient mounting elements configured to lockingly engage a support member. The mounting elements are laterally movable in response to inserting the support member into the cavity of the retaining clip. In one embodiment, the movable elements include locking tabs which create a snap-fit interlock with the grid support member for securing the ceiling tile to the grid. In some non-limiting embodiments, the grid support members may be made of metal including aluminum, titanium, steel, or other. In some non-limiting embodiments, the grid support members 2202, 2204 may be a standard heavy duty 15/16 inch aluminum T-rail having a 15/16 inch grid face or 9/16 inch T-rail having a narrow 9/16 inch grid face. Other types of grid support members may be used preferably with a sufficiently sized grid face for properly fastening or attaching the ceiling panels thereto.
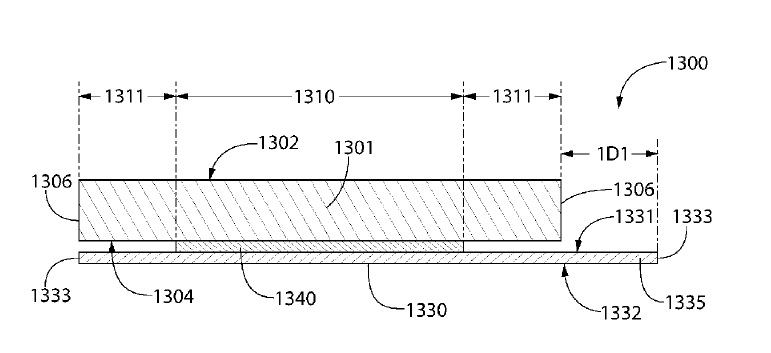
US10256765 — ROOF INTEGRATED PHOTOVOLTAIC SYSTEM — Building Materials Investment Corporation (USA) — A roof integrated photovoltaic system includes a plurality of photovoltaic panels each having a right end, a left end, a front edge, and a back edge. A right end coupler is secured to the right ends of at least some of the photovoltaic panels and a left end coupler is secured to the left ends of at least some of the photovoltaic panels. The right end couplers and the left end couplers are configured to interlock and form a seal when two of the plurality of panels are moved into end-to-end engagement with each other. At least one front edge coupler is affixed to at least some of the plurality of photovoltaic panels at the front edges thereof and at least one back edge coupler is affixed to at least some of the plurality of photovoltaic panels at the back edges thereof. The front edge couplers and the back edge couplers configured to interlock when two of the plurality of panels are moved into edge-to-edge engagement and a seal is positioned to prevent water from penetrating at the junction of a front edge of one panel and the back edge of an adjoined panel. Panels are installed on a roof in end-to-end and front edge to back edge relationship to form a photovoltaic array and are electrically interconnected to produce electricity when exposed to sunlight. Flashing and gap filling faux panels are provided as part of the system. In an alternate embodiment, a frame formed from individual rails surrounds and holds a frameless solar laminate and the frame also forms the coupling features.
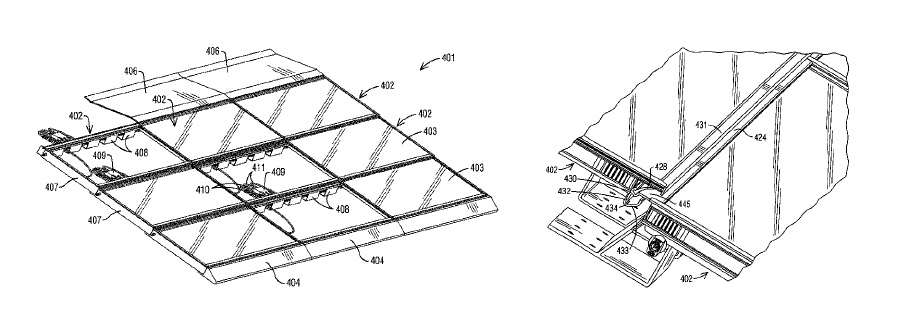
US10265941 — HEATED AIR SYSTEM FOR 3D PRINTER — Stratasys, Inc. (USA) — An apparatus and a method using the apparatus provides heated air in an additive manufacturing process for building a three-dimensional part. The method comprises providing a stream of flowable part material at an initial build level, the initial build level being positioned in and defining a horizontal plane wherein the stream of flowable material is being initially disposed on previously deposited part material. Heated air is provided at a selected temperature corresponding to the temperature of the stream of flowable part material such that the stream of flowable part material deposits on previously deposited part material in an adhering fashion thereby forming the three-dimensional part wherein the heated air is provided in the horizontal plane of the initial build level. One other aspect of the heater of this disclosure is that the heating element is attached (conducts heat) to a heat transfer element having a large surface area. For example, an aluminum heat sink having approximately at least 150 square inches of surface area and in one example was 150 to 160 square inches of surface area was found to be very suitable for providing sufficient heat to the air flowing into the chamber 12. The heat sink 140 is made of aluminum and includes a plurality of fins 142 attached integral with a wall 144.
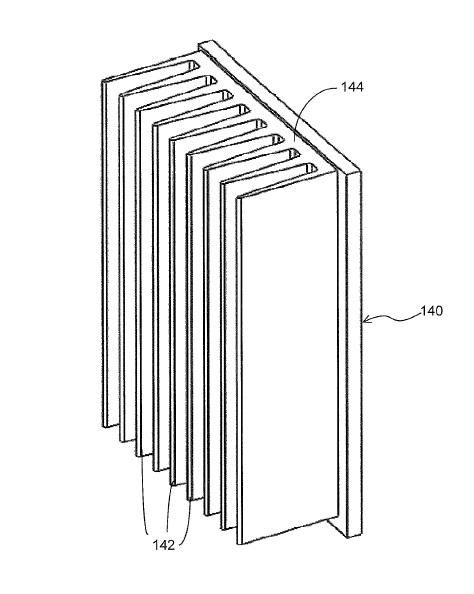
US10265840 — ADJUSTABLE FASTENER-DRIVING TOOL SUPPORT SYSTEM — Powernail Company (USA) — An adjustable fastener-driving tool support system. The support system supports the fastener-driving tool on a top surface of a flooring element to repeatably drive fasteners at a consistent position and angle into either a tongue side or a groove side of the flooring element. A support system includes an elongate channel member, which is an elongate rigid structural aluminum extrusion, a base, and a holder mechanism. A guide member secured with respect to the channel member may also be provided. The base is configured to rest on the top surface of the flooring element to support the channel member at a downward angle with a driving end fastener outlet extending below a bottom surface of the base. Movement of the base along the channel raises or lowers the driving end fastener outlet and guide member so that the guide member can contact the flooring element during fastener driving to support the tool and so that the driving end fastener outlet is positioned relative to the flooring element for fastener driving. The holder mechanism holds the base against the channel member at any one of a plurality of axial positions along the channel member to provide for the repeatable driving of the fasteners at a consistent position and angle.
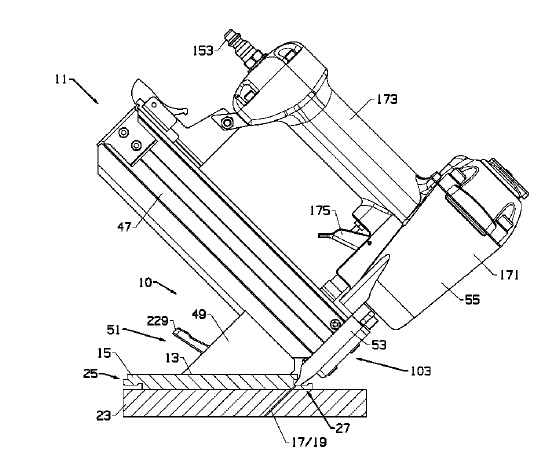
US10260723 — HIGH-LUMEN FIXTURE THERMAL MANAGEMENT — EATON INTELLIGENT POWER LIMITED (Ireland) — A lighting fixture structure for a suspended lighting fixture includes an electronics housing for containing lighting electronics. The lighting fixture structure further includes a thermal barrier positioned around a portion of the electronics housing. The lighting fixture structure also includes a heat sink. The electronics housing is separated from the thermal barrier by a first air gap, and the thermal barrier is separated from the heat sink, which may be made of aluminum, by a second air gap.
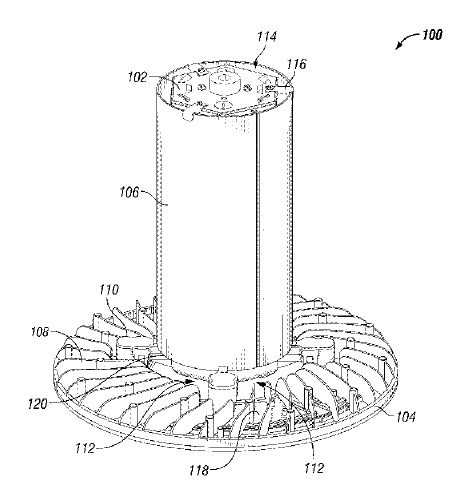
US10253796 — APPARATUSES FOR MOUNTING FIXTURES TO A SUBSTRATE, AND RELATED METHODS — Pera Moulding & Design Inc. (Canada) — A method includes: mounting a rail on a wall; mounting a fixture on the rail by interlocking a channel of the fixture to the rail; removing the fixture from the rail; and mounting a replacement fixture on the rail by interlocking a channel of the replacement fixture to the rail. An apparatus has: a rail with a wall contacting base side, an exterior side, and a beam formed on the exterior side; a fixture with a base side, an exterior side, and a channel formed on the base side; and in which the channel forms a female profile that reversibly interlocks via a snap fit to a male profile formed by the beam to reversibly mount the fixture on the rail, with respective longitudinal axes of the beam and the channel extending in respective axial directions along the rail. The fixture and rail may retain a panel over the substrate. The resulting object has a fixed cross-sectional profile, for example a male profile or a female profile. The material used to form the extrusion may be metal. In some cases, beam 22 may form an extrusion on rail 10, for example a metal extrusion such an aluminum extrusion.

US10253524 — A COMBINATION BRACKET AND RAIL FOR MOUNTING A DECK BOARD — Barrette Outdoor Living, Inc. (USA) — A fence assembly includes a post anchored to a solid surface. The assembly also includes a bracket mounted on a coupling surface of the post. The assembly further includes a rail secured to the bracket. The rail includes a core member which may be an aluminum extrusion. The core member further includes an upper surface, a lower surface opposite to the upper surface, and a pair of opposite lateral sides extending between the upper surface and the lower surface. The rail also includes a pair of flanges extending along the upper surface, each of the pair of flanges located on a corresponding opposite lateral side of the core member. The assembly also includes a deck board including a lower surface, wherein the upper surface of the core member of the rail and the pair of flanges of the rail are configured to support the lower surface of the deck board.
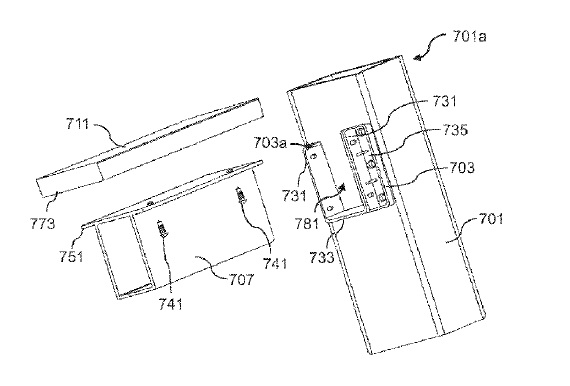
US10233652 — INDIVIDUAL LOCKING WALL PANEL SYSTEM — Alply Insulated Panels, LLC (USA) — A wall panel system for finishing a wall or ceiling with a panel frame aluminum extrusion for joining the panel face and panel back skin of the panels. The panel frame aluminum extrusion has a keyway into which key anchors are received in latched and unlatched orientation. When the key anchors along adjacent sides of a panel are in latched orientation and the key anchors along the other sides are in unlatched orientation, the panels may be arranged such that a panel in a row and column may be removed without replacing the surrounding panels.
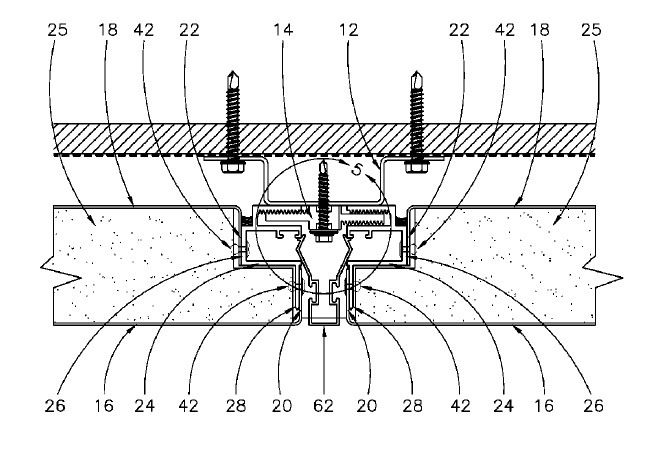
UA10233649 — ROOF EDGE BRACKET WITH EXTENDER PLATE FOR EXTENDED INSULATION — Metal-Era, Inc. (USA) — A roof edge mounting bracket preferably includes a base member and a vertical attachment flange. The base member extends outward in a horizontal orientation from the vertical attachment flange. A lower portion of the vertical attachment flange extends below the base member and an upper portion of the vertical attachment flange extends above the base member. The roof edge bracket has a plurality of variations. The roof edge mounting bracket is preferably fabricated from an aluminum extrusion, but other materials and manufacturing processes may also be used. A roof edge bracket extender preferably includes a modified roof edge bracket and an extender plate. The modified roof edge bracket includes a roof edge bracket and an extender projection. A second embodiment of a roof edge bracket extender preferably includes a second modified roof edge bracket and a second extender plate. A third embodiment of a roof edge bracket extender preferably includes a third modified roof edge bracket and at least one third extender plate.
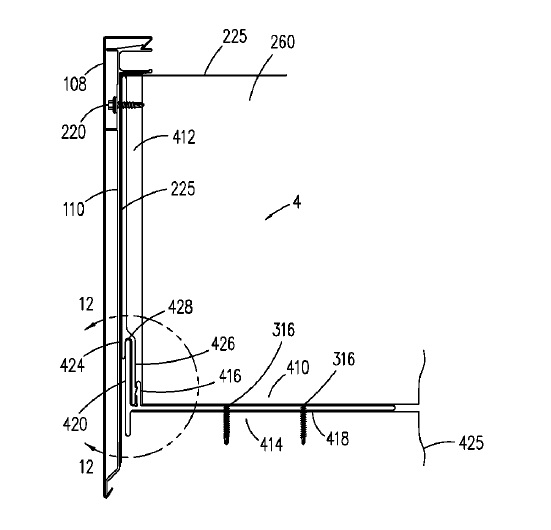
US10227817 — VENTED INSULATED GLASS UNIT — Advanced Building Systems, Inc. (USA) — An exterior wall panel with a vented insulated glass unit with the air space between the glass panes pressure equalized with exterior air. The vented insulated glass unit is configured to eliminate the requirement for a perfect seal around the insulated glass unit perimeter, limit water condensation within the insulated glass unit, limit water infiltration, and maintain thermal insulation performance. For the most commonly used panel frame material, aluminum, during the air conditioning season, the interior surface temperature of the aluminum extrusion frame will be lower than temperature of Face 3 on the glass surface. Therefore, water condensation on the aluminum frame surface inside the hidden air spaces 13a and 13b will happen first, resulting in reduced moisture content in the air before the air can go through air holes 17a and 17b to reach Face 3 on the glass surface. The condensed water on the hidden surface of the aluminum frame will be drained out from the airloop drainage system.
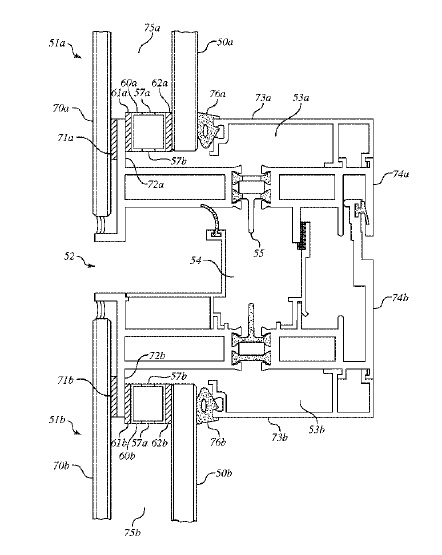
US10227815 — WINDOW JAMB EXTENDER FOR NEW OR REPLACEMENT WINDOW — Winjet, LLC (USA) — A window jamb extender includes a frame including: (i) a first leg including opposite inner and outer ends; and, (ii) a second leg connected to the outer end of the first leg and arranged transversely relative to the first leg. The first leg includes an outer face adapted to be abutted with an associated wall stud that partially defines a periphery of an opening in an associated wall structure. The first leg includes an inner face that is opposite the outer face and that is adapted to lie adjacent an outer peripheral wall of an associated window frame. The second leg includes an inner face adapted to lie adjacent an exterior face of the associated window frame. The window jamb extender further includes a J-channel portion including: (i) a primary flange that projects outwardly from the outer face of said first leg; and, (ii) a secondary flange that projects outwardly from the outer face of said first leg, wherein the secondary flange is spaced-apart from the primary flange.
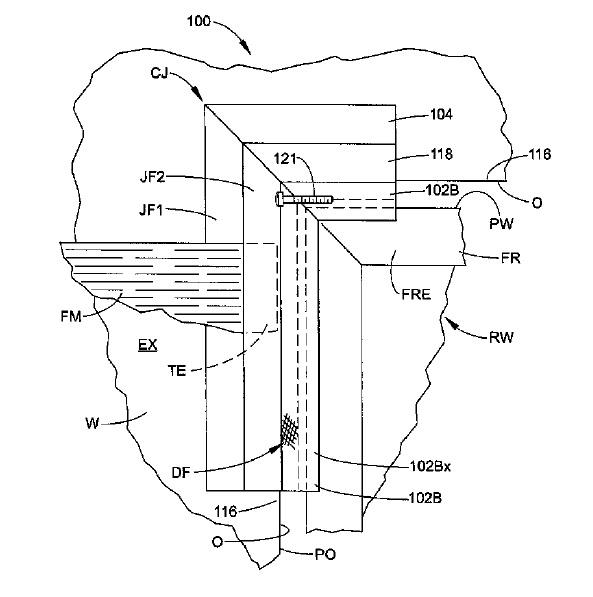
US10222049 — ANGLED LIGHTING INTEGRATED INTO A CEILING T-BAR — JLC-TECH IP, LLC (USA) — A housing is located at least partially beneath a rest shelf of a T-bar or other support for ceiling tiles. To accomplish transfer of heat to air above the ceiling tiles, the contour of the angled lighting T-bar is formed of aluminum or other material with a high coefficient of heat transfer and a low thermal resistance. A spine extends up from the rest shelf. The housing includes an opening with a centerline which extends at least partially laterally. A light source such as an LED within a recess of the housing shines out of the opening along the centerline in an at least partially lateral direction. A diffuser is preferably provided spanning this opening. The housing preferably includes a front wall opposite a rear wall, with the rear wall larger than the front wall and with the opening in the housing extending between lower portions of the rear wall and lower portions of the front wall. Heat transfer fins on an upper surface of the rest shelf and upper end of the spine are preferably provided to assist in heat dissipation.

US10221574 — INSULTING STRUCTURE FOR BUILDINGS — Advanced Architectural Products, LLC (USA) — A coupling assembly for spacing outer sheeting or cladding away from a bracket member including a spacer. The spacer has a first end and a second end. The first end is in substantial overlying abutment with a bracket member and the second end is in substantial overlying abutment with an outer bracket member. A mineral wool is spaced between the bracket member and the outer bracket member, with the space providing the spacing therebetween. The space may be coupled to each of the outer bracket member and the bracket member with a fastener. An insulation system is also disclosed.
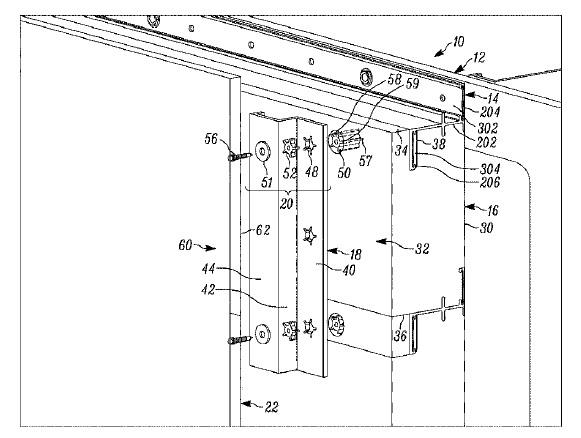
US10215378 — LIGHT FIXTURE — Cree, Inc. (USA) — A light fixture including a mounting assembly for securing the light fixture to a static structure. The mounting assembly includes a gripper attachable to the static structure and a bar having a gripping region and a first end secured with respect to a main body portion of the light fixture. The mounting assembly may be adjustable such that the light fixture is held in a selected one of a plurality of possible orientations. In such embodiments, the gripper and the bar, which may be made of aluminum, are configured for a finite number of the orientations such that the light fixture is held in a selected one of a plurality of orientations.
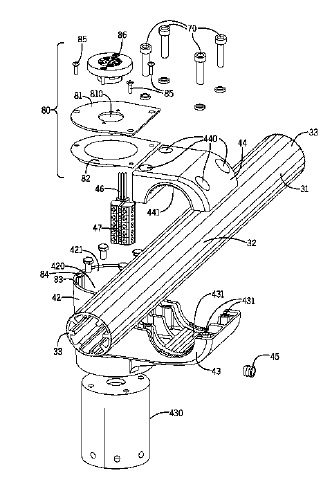
US10214910 — ATTACHMENT OF ROOF EDGE ELEMENTS — Metal-Era, Inc. (USA) — A roof edge mounting bracket preferably includes a base member and a vertical attachment flange. The roof edge mounting bracket is preferably fabricated from an aluminum extrusion, but other materials and manufacturing processes may also be used. The base member extends outward in a horizontal orientation from the vertical attachment flange. A lower portion of the vertical attachment flange extends below the base member and an upper portion of the vertical attachment flange extends above the base member. The roof edge bracket has a plurality of variations. A canted fascia with roof edge bracket preferably includes an anchor bar, a roof edge bracket, an S-clip, a water dam and a fascia cover. A vertical member of the roof edge bracket and a vertical portion of the water dam are retained in the S-clip. A horizontal portion of the roof edge bracket is secured to a top of a wall. A lengthwise base member of the anchor bar is attached to the vertical portion of the roof edge bracket.
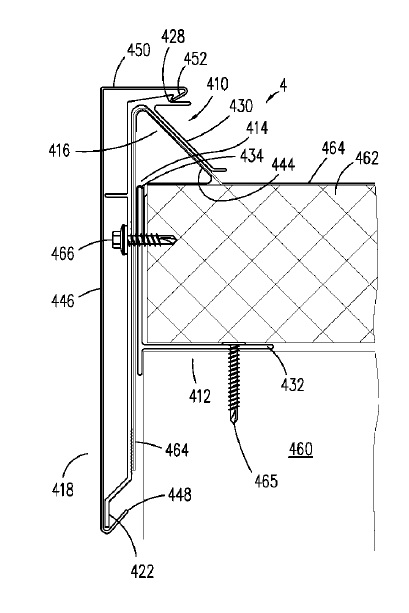
US10213905 — ARCHITECTURAL PANEL ASSEMBLY AND TOOLS — Axiom Construction and Consulting LLC (USA) — This application relates to the field of reveal architectural panels and a tool or clamp for assembly thereof. The apparatus and method replace prior art assembly methods and fasteners with adhesives and a dedicated particularly designed clamp to facilitate assembly. The frame members are modified to facilitate assembly with adhesive sealants and removal of mechanical fasteners.
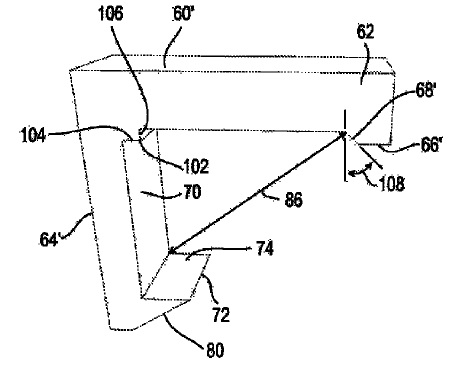
US10211775 — RAIL-LESS ROOF MOUNTING SYSTEM — JobDog, LLC and Imagineering Plus Plus LLC (USA) — A roof mounting system for the attachment of an article to a roof, the system comprising a plurality of PV modules each having at least one corner and a frame member, a flashing member having a top surface; an upstanding sleeve attached to the top surface of the flashing member; an elevated water seal having a borehole formed therethrough, the elevated water seal further comprising at least one screw for providing a waterproof seal between the article and the roof structure; and whereby the plurality of PV modules are interlocked in a way to provide a corner-to-corner coupling arrangement supported above the roof through the frame members of the plurality of PV modules. In the preferred embodiment, the plurality of PV modules 170, 172, 174 provided is aluminum framed PV modules.
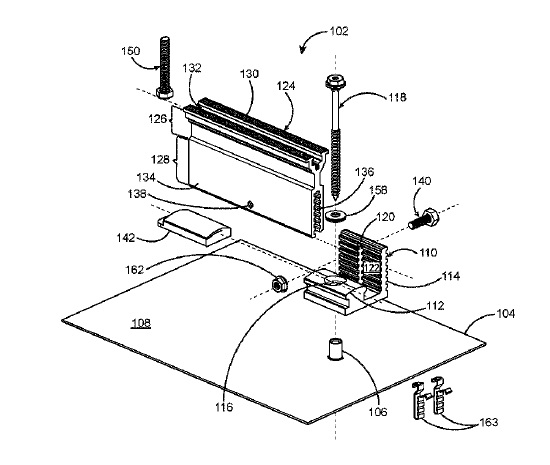
US10203102 — LED MODULE WITH LIQUID COOLED REFLECTOR — Air Motion Systems, Inc. (USA) — A light emitting diode (LED) module includes a first end cap, a second end cap and a reflector portion. The reflector portion extends longitudinally between the first end cap and the second end cap. The reflector portion includes a coolant passageway defined longitudinally through the reflector portion and is fluidically coupled to the first end cap and the second end cap. The reflector portion 104, side cover portion and heat exchanger 124 can be formed, for example, as aluminum extrusions because aluminum has advantageous thermal conductivity properties and is relatively easy to form as an extrusion. An LED package is disposed adjacent to the reflector portion. An orifice bushing can be disposed within a coolant passage defined in the first end cap to restrict coolant flow through the reflector portion to preclude starvation of coolant flow elsewhere in the LED module.
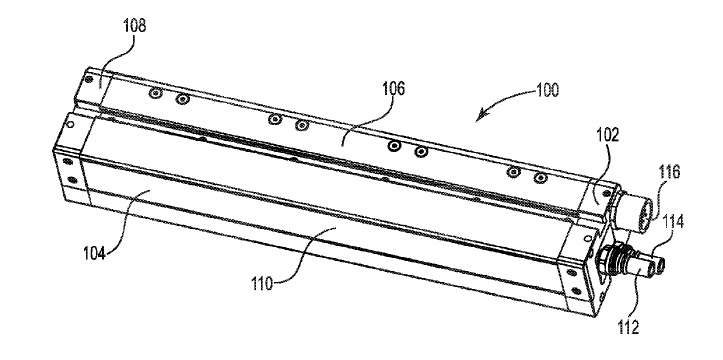
US10197254 — STRUT LIGHT SYSTEM WITH INTEGRATED LIGHT SOURCE — Walthill Opportunities L.L.C. (USA) — A ceiling grid system formed of struts has a plurality of elongate insert light units. The grid system suspended from the ceiling and comprising a multiplicity of steel elongate channels (struts) arranged in the grid. The channels having a downwardly directed U-shape and defining an opening and an open channel interior, the channel having opposing J-shaped wall portions, each wall portion with an inwardly directed curved lip portion defining a gap width therebetween the two wall portions. The elongate insert light units seated within one of the elongate channels, each insert light unit having an elongate body with a light emitting side, each insert light unit comprising a housing, and a strip of light emitting diodes, and a transmission portion at the light emitting side, the body retained in the interior of the channel, each light unit removable and replaceable with the respective channel.
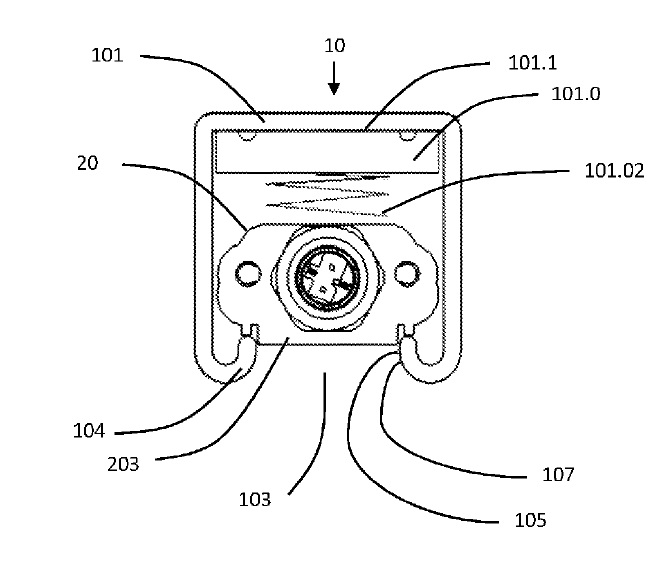
US10191364 — DEVICE AND METHOD FOR OMNIDIRECTIONAL IMAGE DISPLAY — 360Brandvision, Inc. (USA) — The invention generally relates to the display of images viewable from any direction and devices therefor. In some aspects, the invention provides an apparatus for displaying a hologram-like image. The apparatus includes an inverted, truncated pyramid bearing semi-reflective facets visible from outside of the apparatus in all horizontal directions. A base frame supports the truncated pyramid, houses an imaging system, and provides image source surfaces that display images beneath each of the facets to be reflected by each of the facets. The base frame 111 can be made of an aluminum extrusion profile and assembled from the center and out.
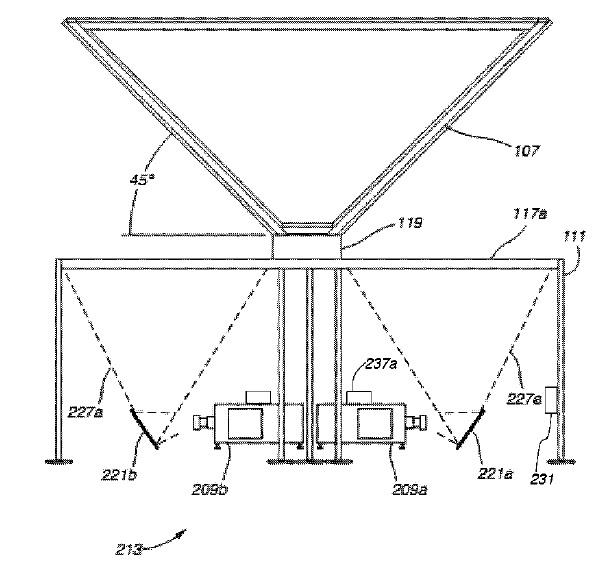
US10191176 — DOOR ASSEMBLY FOR AN MRI ROOM — Metrasens Limited (United Kingdom) — MRI scanner systems, by necessity, have to be operated within RF shielded rooms (Faraday cages). When a door to an MRI room is closed there are no holes or gaps in the conductive shielding through which RF radiation can pass. The door is sealed to the door frame by an RF seal. An MRI room door assembly for use in protecting an entrance to a room containing an MRI scanner system, the assembly comprising a doorframe that is suitable to be fixed in position within or around an opening to the room, a door that is fixed to the doorframe, and an sealing arrangement that seals the door to the frame when it is at rest in the closed position and which is released as a user initiates an opening of the door. At least one or more of the door and the doorframe include a built in safety system which provides a function relating to preventing ferrous objects being brought unintentionally close to the MRI scanner system. The door frame may comprise a stainless steel or aluminum pressing, extrusion or molding, and may include means for fixing the frame to an RF shield that extends around the MRI room.
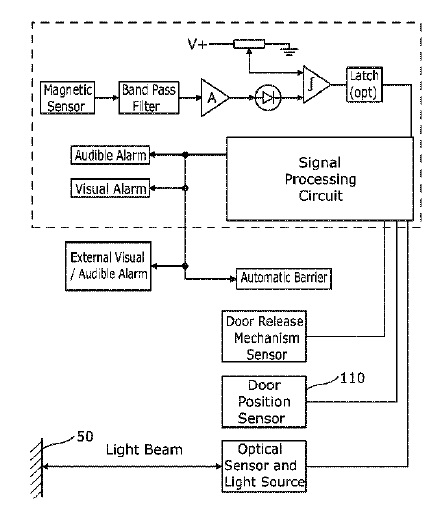
US10190276 — DOCKING SYSTEM WITH JOINT SUPPORTS — Wahoo Docks LLC (USA) — A set of components that can be used to construct a structurally sound dock are disclosed. The components can be extruded from aluminum and the components are shaped such that interconnected components provide support for the other components thereby alleviating weak points due to welded only joints. A fascia channel provides additional strength by including structures that improve the vertical and horizontal strength of the fascia channel. HDPE plastic inserts and sheaves provide sound dampening for metal to metal contact points. Other components include a corner connector, a post system and a hinge system.
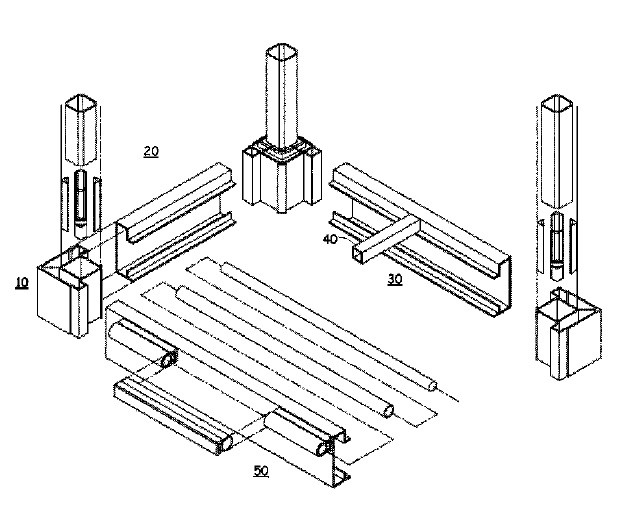
US10184488 — FAN HOUSING HAVING FLUSH MOUNTED STATOR BLADES — Greenheck Fan Corporation (USA) — Fan assemblies, and in particular fan wheels and stator assemblies for fan assemblies, are disclosed. In one embodiment, the fan wheel includes a wheel back having an outer surface forming one of a curved dome-shape and a truncated cone-shape. The fan wheel may also include a plurality of fan blades radially spaced about and mounted to the outer surface of the wheel back. In one embodiment, each of the fan blades is formed from a segment of an airfoil-shaped aluminum extrusion defining at least one internal cavity. The fan blade first ends can be provided with a compound cut profile with at least one curved cut such that the first end of the blade is mounted flush to the wheel back outer surface. The stator assembly can also be provided with a plurality of stator blades formed from airfoil-shaped aluminum extrusion segments and provided with compound cut profiles.
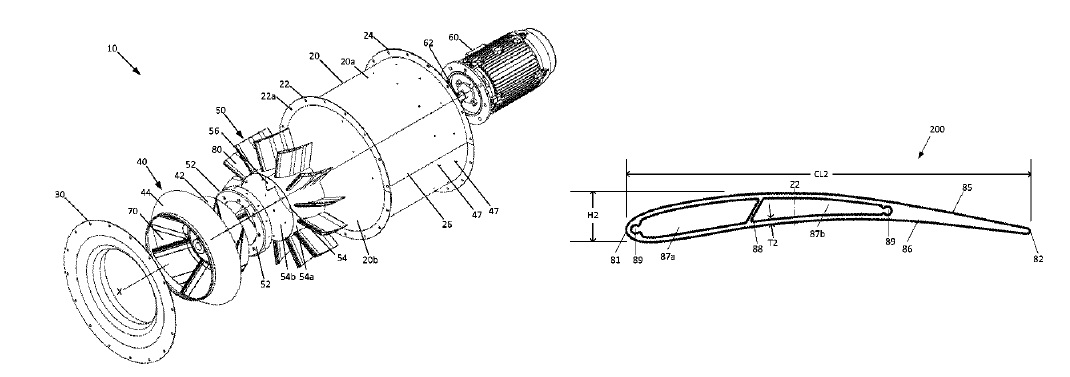
UA10180219 — LIGHTING FIXTURE — Electrix, LLC (USA) — A light apparatus is mounted to a surface of a building and comprises: at least one elongate mounting member an aluminum alloy extrusion; and the brackets each comprise one or more aluminum alloy extrusions engaged to the surface; spaced-apart brackets mounted to the at least one elongate mounting member and extending forward therefrom; at least one light source mounted to a plurality of the spaced apart brackets; a forward trim mounted to the spaced-apart brackets; a lower trim mounted to the spaced-apart brackets; and a passageway. The passageway passes at least one of: a fluid line; an optical fiber; a communications line; and a power line not powering the at least one light source.
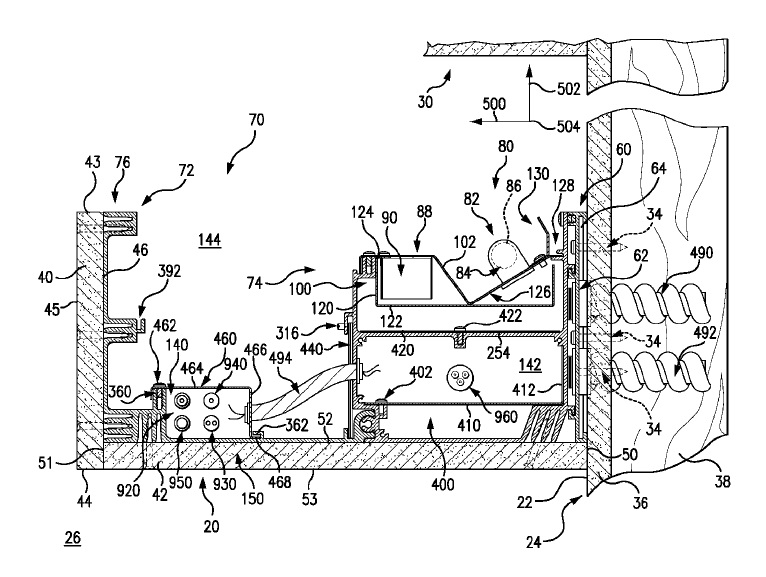
US10180028 — SECURITY GRILLE AND SECURITY GRILLE SYSTEM — Stackdoor B.V. (Netherlands) — The invention relates to a security grille system (1) for securing a passage at least partly. The security grille (2) is arranged to be brought from an extended state, in which the grille (2) can block the passage at least partly, into a retracted state, in which at least a part of the previously blocked part of the passage is unblocked. The security grille (2) comprises a multiplicity of bars (4), preferably substantially horizontally extending bars (4), connected by means of multiple elongated connecting elements for interconnecting respective bars (4). The security grille system (1) further comprises a chain connected to the grille (2), preferably a chain being flexible in only one dimension and/or being roller chain, and at least one chain limiting (28) member for at least locally limiting movement of the chain (19), e.g. in a direction in which it is flexible, such as to counteract that one or more links of the chain can be substantially moved away from a regular route along which the links move when the grille (2) is moved from its extended state to its retracted state or vice versa. The bars, bar guide, and side pillar may be made of aluminum.

US10174776 — MODULAR RAIL SYSTEM — RayoMar Enterprises, Inc. (USA) — A rail system includes a first rail unit with a hook portion forming a recessed cavity with an opening. A resilient strip or cord is located within the recessed cavity and is at least partially exposed through the opening. A cam portion positioned apart from the hook portion has a detent and a recessed portion. A second rail unit, releasably fastenable to the first rail unit, has a first flange section insertable into the hook portion of the first rail unit to compress the strip or cord and a second flange section snappable into the recessed portion of the cam portion of the first rail unit. The first flange extends through the opening of the recessed cavity and an end surface of the first flange engages the strip or cord when the second rail unit is fastened to the first rail unit. Exemplary materials may include but are not limited to metals, composite materials, and plastics, optionally with additives. Metals may include any of a number of steel alloys, aluminum alloys, including anodized aluminum.
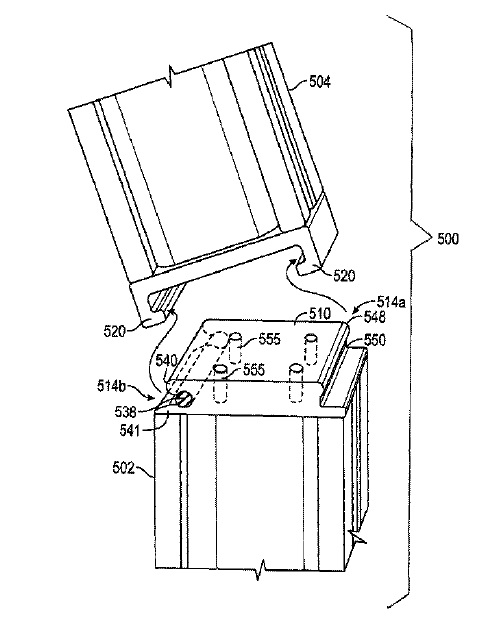
US10170955 — PULL TIGHT MOTOR HOUSING — Bison Gear & Engineering Corp. (USA) — A motor includes a motor assembly, an end cap, a flexible insulating sleeve, and a flexible enclosure. The motor assembly includes a stator, a rotor, and wiring connected to the stator, wherein a middle bearing plate between the gear assembly and an assembly of the stator and the rotor is one of: an aluminum plate, a plastic plate, and an injection molded plastic plate. The end-cap is coupled to the motor assembly to produce first sub-assembly. In addition, the end-cap includes an electrical fitting for feeding the wiring externally of the motor. The flexible insulating sleeve fits over at a least a portion the first sub-assembly to produce a second sub-assembly. The flexible enclosure includes a formed housing section wherein the formed housing section is pliable to loosely fit over, and then be tightened on, the second sub-assembly and wherein the formed housing section is constructed of one or more of stainless steel, steel, aluminum, polymers, plastic, and fiberglass. and a connecting section. The formed housing section loosely fits over the second sub-assembly prior to tightening of the connecting section and, when the connecting section is tightened, the formed housing section tightly fits over the second sub-assembly compressing the flexible insulating sleeve to produce an insulating seal.
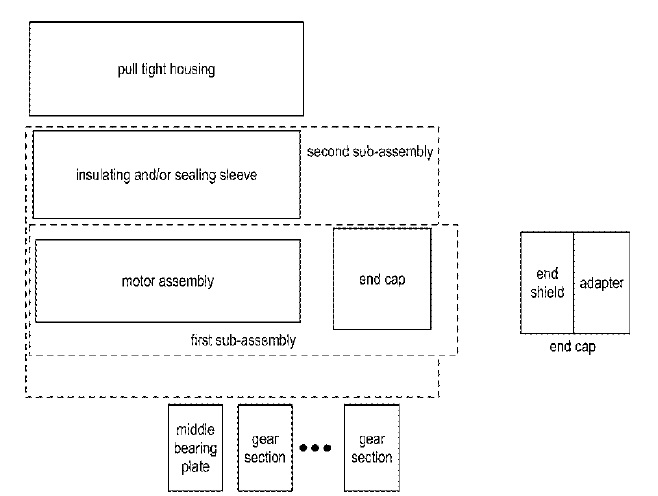
US10161609 — TRACK LIGHTING SYSTEM — Chocolate Lighting Company Ltd. (Israel) — A system comprising track-mounted luminaires and track with an extruded aluminum housing. In some embodiments, electrical power for illumination is accessed by a luminaire through electrified railing recessed within a relatively narrow slot of the track. In some embodiments, a mount is provided separately from and/or additional to the power slot; for example, a magnetic mount. Optionally luminaires are orientable to select a direction of illumination, while secured by the magnetic mount. The track is optionally mounted flush and/or recessed with a mounting surface such as a ceiling and/or wall. In some embodiments, a recessed surface of the track is formed with an arc. Optionally luminaires conform with the curvature of the arc. Additionally or alternatively, the track is at least partially masked and/or decorated, for example by plastering and/or a face plate.
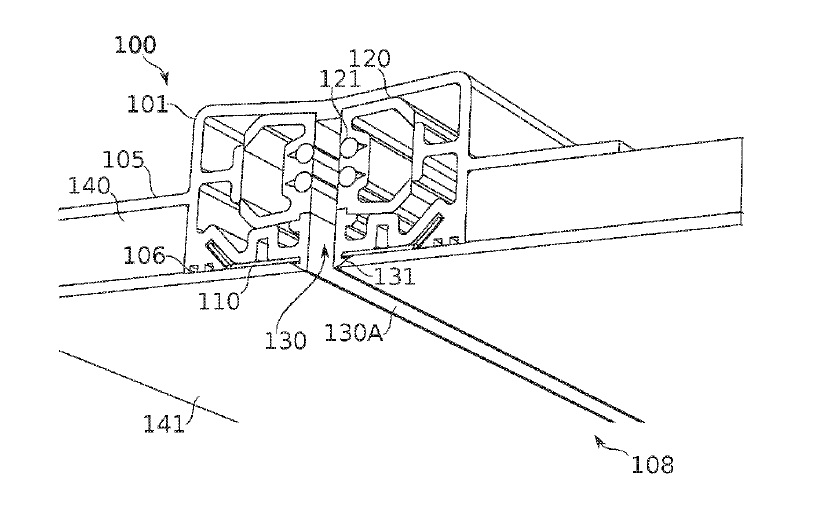
US10161137 — PANEL MOUNTING SYSTEM, METHOD OF PROVIDING A FACADE LINING TO BUILDING, AND COMBINATION OF PARTS FOR USE IN A PANEL MOUNTING SYSTEM — Trespa International B.V. (Netherlands) — The invention relates to a panel-mounting system for the facade lining of a building, comprising a conduit for a fluid, elongate aluminum profiles configured to be fixed to a building wall, panels for forming the facade lining by fixing them onto the profiles, wherein for each of the profiles an elongate contact area is defined between the profile and a panel which is fixed to that profile. At least some profiles comprise an elongate metallic heat conductor which is connected to the aluminum profile, arranged for exchanging heat conductively, through the contact area, between fluid in the conduit and the at least one panel fixed to that profile. The invention also relates to a method of providing a facade lining to a building wall, using such a system, and to a combination of parts for use in such a system.
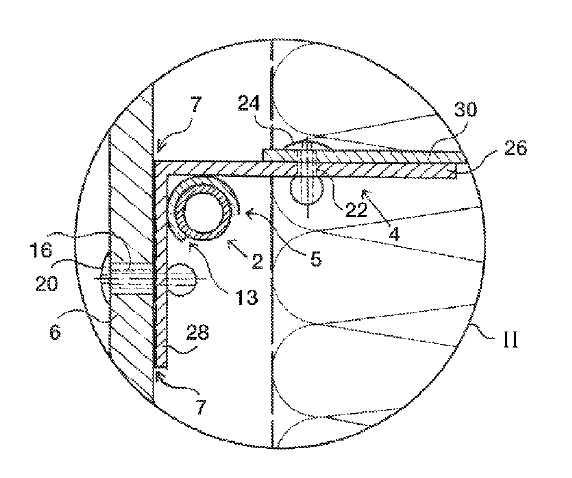
US10157462 — STRUCTURAL BEAM AND LIGHT FIXTURE FOR A WALKABLE CLEAN ROOM CEILING — AES Clean Technology, Inc. (USA) — A structural beam and light fixture for a walkable ceiling of a clean room is composed of an elongated channel and a lamp disposed in the elongated channel. The lamp is configured to direct light through the bottom side of the elongated channel. The structural beam and light fixture is attached to adjoining ceiling components and is configured to support a load applied to the adjoining ceiling components. The structural beam and light fixture, combined with other walkable ceiling components, define ceiling top and bottom sides that are flush. The ceiling panels of the clean room have opposing steel skins bonded to an aluminum honeycomb core. To support the ceiling panels, extruded aluminum `flush beams` extend between the tops of opposing clean room walls or are disposed at the top of the clean room walls. Extruded aluminum hook ends are disposed at opposing ends of the ceiling panels and of the structural beam and light fixture and engage the shelves and upright ridges of opposing flush beams.
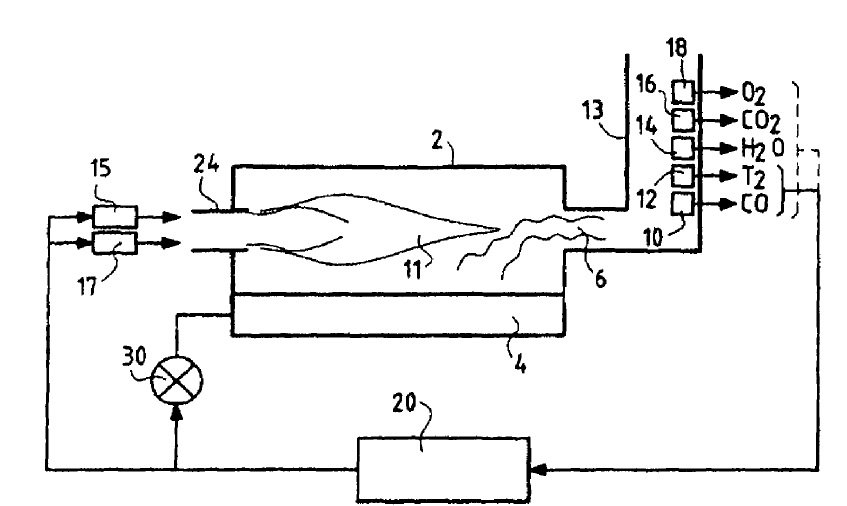
US10151116 — AWNING CANOPY ASSEMBLY — Carefree/Scott Fetzer Company (USA) — An awning assembly and method of construction that includes a first main member rotatably coupled to a vertical track at a first end of the first main member; a second main member pivotally coupled to and at a second end of the first main member; a first supplemental member rotatably and slidably connected to the vertical track at a first end of the first supplemental member; a second supplemental member having a first end pivotally coupled to and at a second end of the first supplemental member. The second supplemental member has a second end pivotally coupled to the second main member. The first main member includes first, second, and third cross-sections spaced the second cross-section comprising slot that allows for the passage of the first supplemental member through the first main member, wherein the first cross-section differs from the second cross-section. The scissors type arms and main members can be constructed of aluminum extrusions.
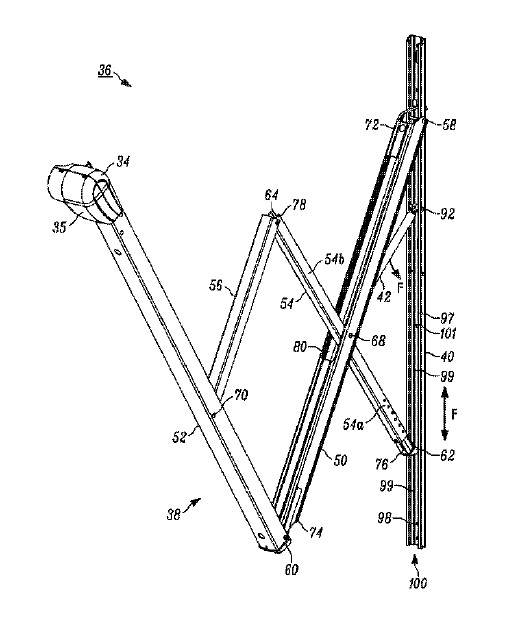
US10145536 — INDIRECT LED LIGHTING SYSTEM FOR A SUSPENDED CEILING — JLC-Tech IP, LLC (USA) — A T-bar type support extends in elongate form and is configured, such as with a spine and rest shelf, for supporting edges of ceiling tiles thereon within a suspended ceiling system. A lighting module is suspended below other portions of the T-bar. The T-bar also includes a reflector plate above the body which extends at least partially laterally and below where the ceiling tiles are supported. A lighting source within the lighting module shines light upwardly which then reflects off of the reflector plate and down into an interior space beneath the suspended ceiling. Legs preferably suspend the lighting module below the reflector plate, with the legs preferably at ends of the T-bar, and with open space between the legs, so that nothing obstructs light shining from the lighting source up against the reflector plate and then down into the interior space beneath the ceiling. The spine and rest shelf can be formed together as an extruded aluminum element.
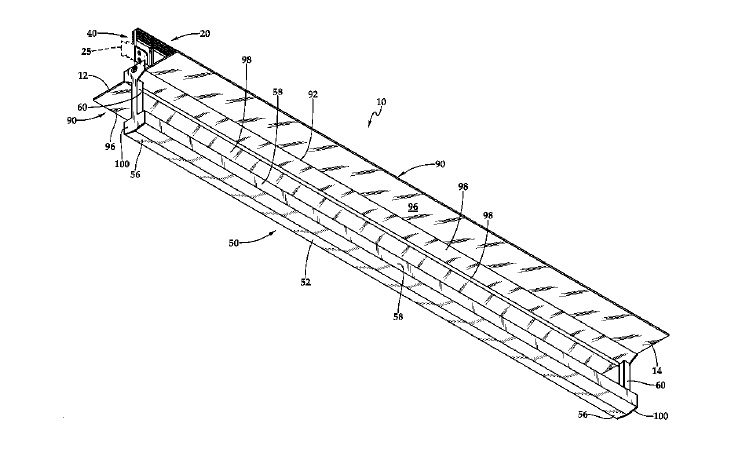
US10139086 — LIGHT FIXTURE HAVING RETRACTABLE FRONT PANEL SURFACE — Panasonic Intellectual Property Management Co., Ltd. (Japan) — A light fixture which is configured to be embedded in a surface is provided. The light fixture includes a light source and a front panel located in front of the light source. A frame which may be made of extruded aluminum is in contact with a front panel surface of the front panel. A pressure mechanism is configured to press the front panel surface against the frame. A fixing piece is provided at a position opposite to the front panel. The fixing piece extends outward from the base surface side to fix the frame to an external structure. The pressure mechanism is retractable by a distance greater than a thickness of the front panel when a pushing force is applied to the front panel surface. The front panel is movable in a direction perpendicular to a retractable direction of the pressure mechanism when the pressure mechanism is retracted.
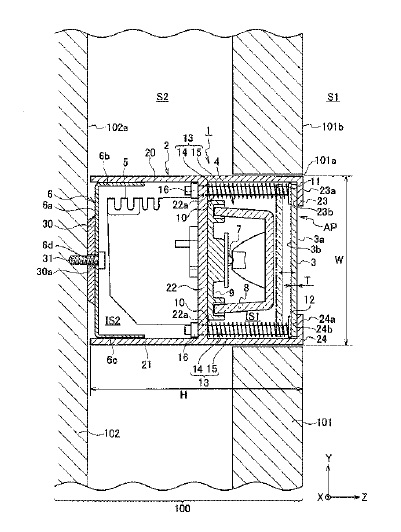
US10128791 — STRUCTURES AND METHODS FOR SUPPORTING SOLAR PANELS — Brooklyn Solar Works (USA) — Structures and methods for supporting solar panels are provided. The structure includes a plurality of tee shaped aluminum extrusions, a plurality of legs, a plurality of trusses, a plurality of ridge rails, and a plurality of clips. The tee extrusions form two parallel tracks upon which the legs are secured. The legs project upward from the extrusions and are coupled to the trusses, which are above and perpendicular to the trusses. At least four legs support each truss. The ridge rails sit on the truss and a parallel to the extrusions. The solar panels sit on the ridge rails and are secured to the ridge rails by the clips. in some embodiments, members 210 can be formed from aluminum square tubing. As another example, in some embodiments, diagonals 216 can be formed from aluminum square tubing.
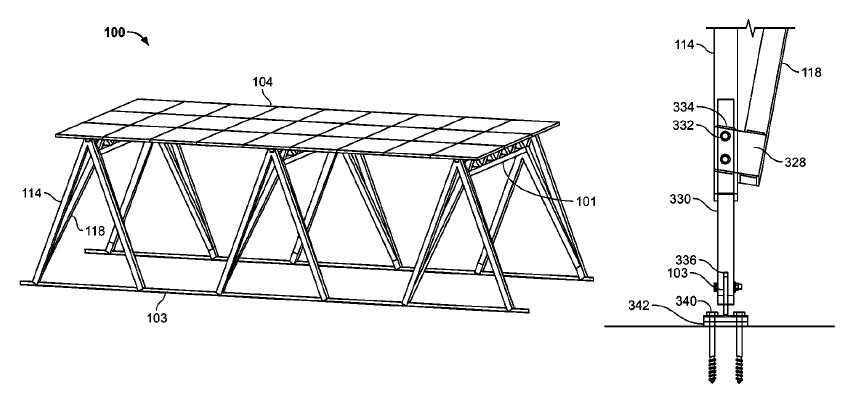
US10125783 — FAN ASSEMBLY AND FAN WHEEL ASSEMBLIES — Greenheck Fan Corporation (USA) — Fan assemblies, and in particular fan wheels and stator assemblies for fan assemblies, are disclosed. In one embodiment, the fan wheel includes a wheel back having an outer surface forming one of a curved dome-shape and a truncated cone-shape. The fan wheel may also include a plurality of fan blades radially spaced about and mounted to the outer surface of the wheel back. In one embodiment, each of the fan blades is formed from a segment of an airfoil-shaped aluminum extrusion defining at least one internal cavity. The fan blade first ends can be provided with a compound cut profile with at least one curved cut such that the first end of the blade is mounted flush to the wheel back outer surface. The stator assembly can also be provided with a plurality of stator blades formed from airfoil-shaped aluminum extrusion segments and provided with compound cut profiles.
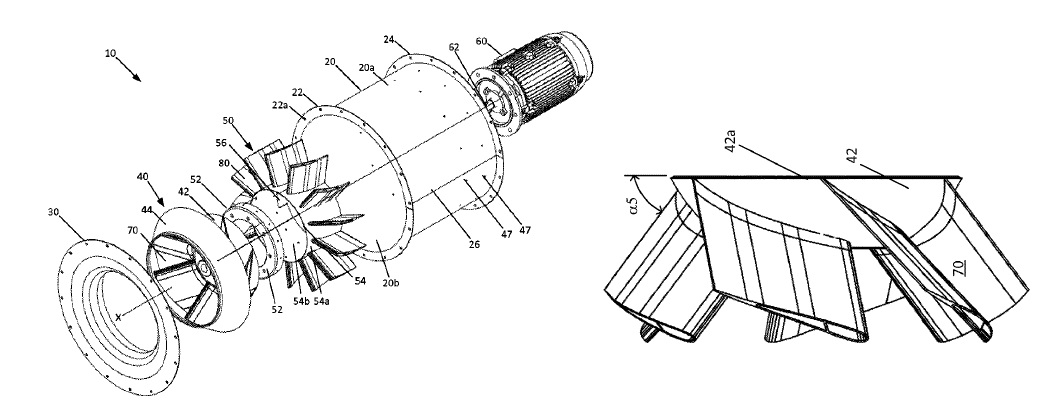
US10125527 — CONTINUOUS HINGE FOR A PIVOTING DOOR — Pemko Manufacturing Company, Inc. (USA) — A continuous hinge comprises a first leaf and a second leaf each defining a longitudinal channel, a plurality of barrels defining bores open at each end, each of the barrels including a flange configured to be received in the channels of the first leaf or the second leaf, fasteners attaching the flanges of the barrels in the channels of the first and second leafs, wherein the barrels may be placed end-to-end for axially aligning the bores of the barrels, and a pivot pin extending through the bores of the barrels. The pivot pin is coextensive with the barrels for joining the barrels and the first and second leaves for relative pivoting movement about the pivot pin. The barrels attached to the first leaf are interspersed between the barrels attached to the second leaf in alternating relationship. he continuous hinge assembly 20 may be formed from aluminum in order to provide high strength together with lightweight and a high degree of resistance to corrosion.
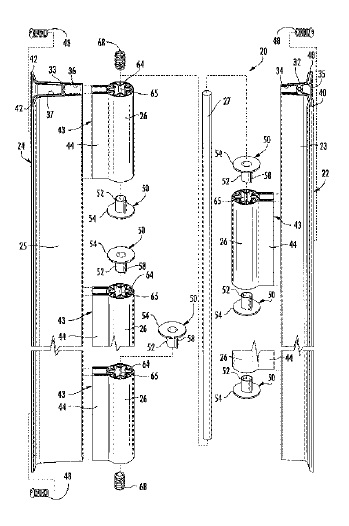
US10123660 — SHOWER DOOR ASSEMBLY — Kohler Co. (USA) — A shower door assembly includes a header, a door, and an elongated member. The header includes a track and a channel disposed above the track. The door is in moving engagement with the track. The elongated member is received within and slidably coupled to the channel and is configured to be moved within the channel between a first position to allow for removal of the door from the track, and a second position to substantially impede upright movement of the door when the door is moved along the track between an open and a closed position. The header 110 can be made (e.g., extruded, molded, etc.) from a rigid or a semi-rigid material or combinations of materials, such as aluminum.
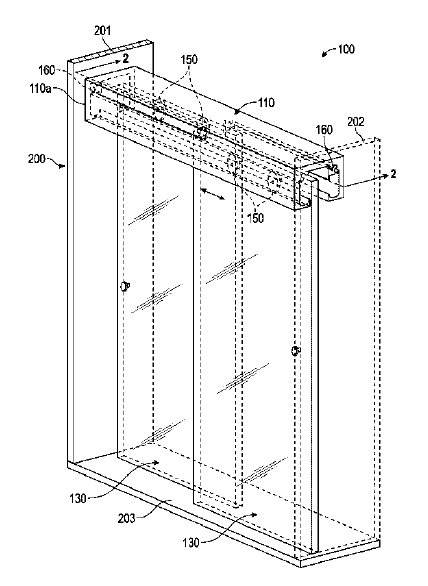
US10113356 — INSERTS FOR HOLLOW STRUCTURAL MEMBERS — Arconic Inc. (USA) — A pre-formed insert with stable dimensions for mechanical insertion into a hollow member and that reduces the Nusselt number and convection across the hollow member. The insert may be formed of a low heat conducting material like PVC and have extensions and internal voids that impede convection in the hollow and conduction through the insert. The inserts may be used in heads and sills of aluminum windows, doors and frames. In one embodiment, an insert is received in an open hollow and may cooperate with an insert in a frame hollow to decrease convection at the head end of a sliding window or door. An insert may be placed within the hollow of a window or door beside a roller assembly.
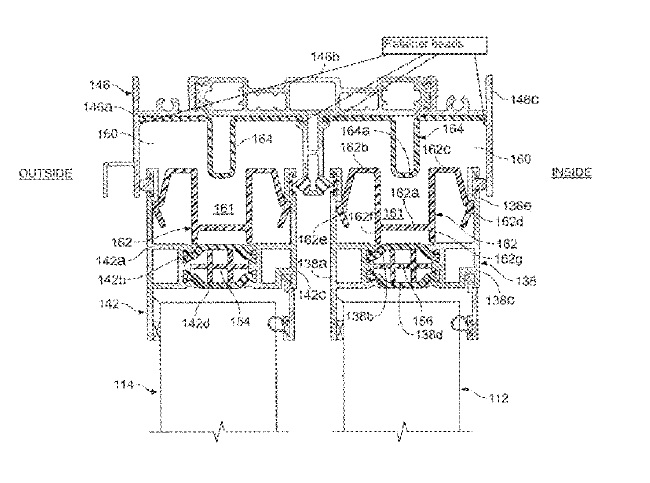
US10113347 — DOOR GUIDE SYSTEM WITH MODULAR THRESHOLD TRACK — ASSA ABLOY Entrance Systems AB (Sweden) — A sliding door and floor guide assembly including a floor guide and at least one door panel including a pin guide assembly, and a guide shoe. The guide shoe has a curved bottom surface and the rail has a corresponding curved upper surface so that the two surfaces can engage one another. The pin guide assembly includes a spring that exerts a downward force to keep the guide shoe and rail in contact with one another. The guide shoe also includes at least one beveled surface adjacent the region where the guide shoe and rail engage. This beveled surface causes debris on the rail to be moved away from the rail when the door is opened or closed so that the debris does not interfere with the operation of the sliding door. According to one embodiment, the guide shoe 60 is formed from polyamide 6.6 with molybdenum di-sulfide (MDS) dry lubricant and the floor guide track 66 is part of an aluminum extrusion with a Teflon RTM. coating.
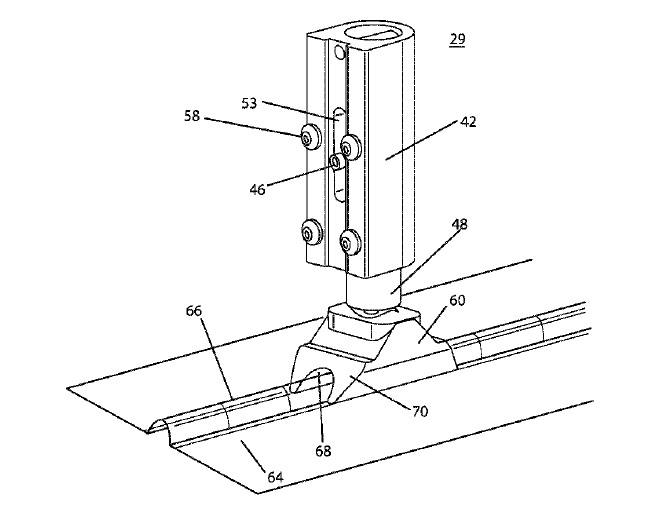
US10107420 — CABLE TRAY ASSEMBLY WITH SIDE RAILS AND METHOD OF USING — WBT, LLC (USA) — A cable tray comprising a tray supported in one embodiment on each side by an extruded aluminum side rail. The tray includes a plurality of cross members combined by longitudinal members. The tray includes a bottom portion for supporting the cables and side walls on either side of the bottom portion to help retain the cables in the tray. The side rail is a generally solid body which supports the tray and is removably combined with the tray’s side walls. The side rail includes a lower support and a web. The lower support includes a surface adapted to support a portion of the bottom portion of the tray. The web extends upwardly from the lower support and is spaced from a lip or retaining member forming a gap or opening between the web and the retaining member. The opening is adapted to receive a portion of the tray’s side wall to help secure the tray to each side rail.
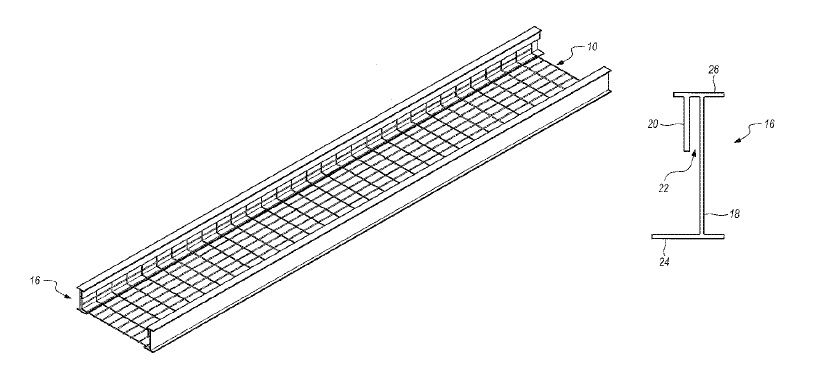
US10103683 — RAIL-LESS ROOF MOUNTING SYSTEM — JobDog, LLC and Imagineering Plus Plus LLC (USA) — A roof mounting system for the attachment of an article to a roof, the system comprising a plurality of PV modules each having at least one corner and a frame member, a flashing member having a top surface; an upstanding sleeve attached to the top surface of the flashing member; an elevated water seal having a borehole formed therethrough, the elevated water seal further comprising at least one screw for providing a waterproof seal between the article and the roof structure; and whereby the plurality of PV modules are interlocked in a way to provide a corner-to-corner coupling arrangement supported above the roof through the frame members of the plurality of PV modules. In the preferred embodiment, the plurality of PV modules 170, 172, 174 provided is aluminum framed PV modules.
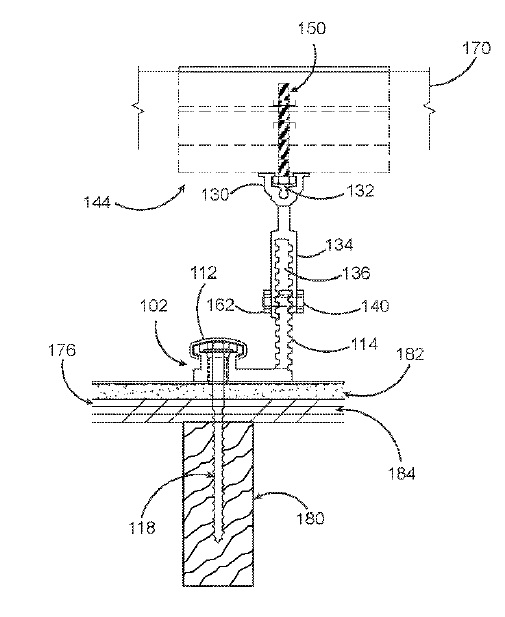
US10082345 — FIN PACK COOLING ASSEMBLY — Dometic Sweden AB (Sweden) — An extruded fin pack assembly is provided which is positioned within an appliance cabinet. In the embodiments, the fin pack includes a plurality of fins which are mounted in a substantially vertical plane and create flowpaths for air flow currents therethrough. A cover is provided to attach to the fins and hide the fins from view when the cabinet of the refrigerator or freezer is open. The cover also increases efficiency of the flowpaths between the fins thereby increasing convection heat transfer and increasing removal of heat from within the cabinet. The base 32 and fins 40 are formed of a thermally conductive material. For example, various materials including aluminum may be utilized, and according to some embodiments, may allow for extrusion.
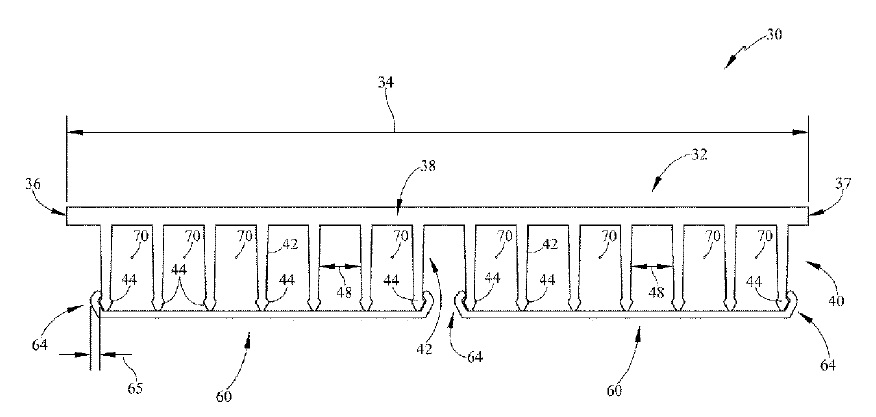
US10081950 — GUARD RAIL SYSTEM — CPG International LLC (USA) — A guard rail system wherein at least one of the bottom rail, the top rail, the top rail insert and the balusters is an aluminum extrusion that is assembled from a kit of components that includes bottom rails, top rails and balusters and U-shaped top rail inserts that fit into the underside of the top rails. The tops of the balusters are inserted through the spaced apart holes in the base of the insert. The top rail has a body and a pair of spaced apart legs extending downward from the body. After the system has been assembled the legs engage the uprights of the top rail insert to create a compression fit between the top rail insert and the tops of the balusters.
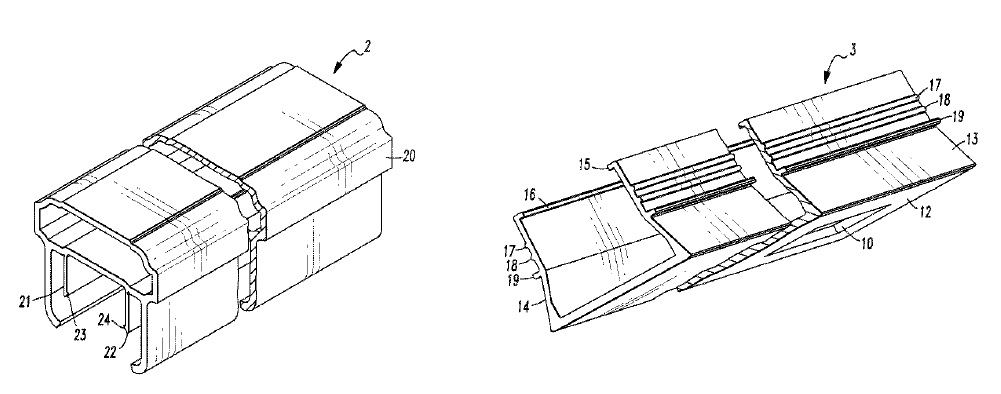
US10077598 — VERSATILE HYBRID WINDOW SYSTEM — Sierra Pacific Industries (USA) — An aluminum extrusion for a multiple configuration window base frame is disclosed. In one aspect, the frame includes a main body defining an interior-side surface and an opposite opening-side surface extending between first and second ends. To facilitate use with different window types, part or all of the opening-side surface can be formed in a parallel arrangement with the interior-side surface. The frame can include a first attachment arrangement located proximate the main body first end that is configured for attachment to one or more cladding members. In one aspect, the first attachment arrangement includes a first clip member having a first outer portion and a first inner portion that define a first female receiving area and having a first overhang portion extending at least partially across the female receiving area to enable a snap-fit connection between the main body and the cladding member. Thus, the foregoing disclosure allows for an assembled window to be constructed having a non-wood/non-metal vinyl structural frame, a metal aluminum exterior surface and a wood interior surface. Such a window assembly is not only economical, but also highly resistant to moisture and air infiltration and has good thermal insulation properties.
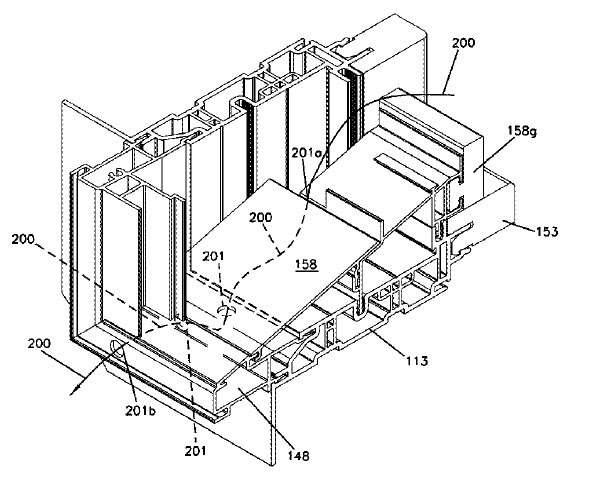
US10066436 — RETRACTABLE SHADE FOR COVERINGS FOR ARCHITECTURAL OPENINGS — Hunter Douglas Inc. (USA) — A retractable cellular shade is illustrated in various embodiments to consist of a support structure that could assume numerous forms including cellular material, flexible sheets of material, tapes or ribbons, or flexible monofilaments or similar cords of natural or synthetic fibers with the support structure supporting a plurality of rigid or semirigid vanes or slats, which could be made of aluminum, in various configurations and orientations. The movement of the vanes or slats is totally dependent upon movement of the support structure. The fabric so formed can be incorporated into a covering for architectural openings with the covering including a headrail with means for gathering the fabric material within the headrail.
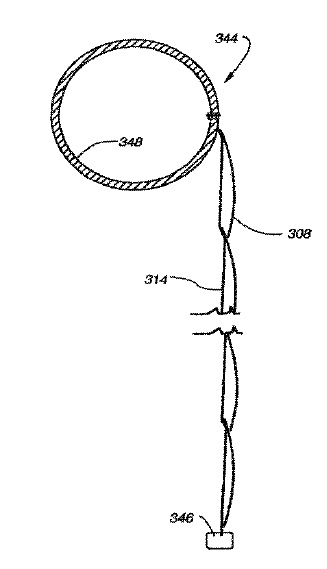
US10053858 — DEMOUNTABLE WALL SYSTEM — Krueger International, Inc. (USA) — A demountable modular wall system including a series of individual glass panels that can be positioned adjacent to each other. Each of the individual glass panels is supported by a panel height adjustment mechanism that allows the height of each side of the glass panel to be adjusted. Each wall panel includes an upper trim section that is stationary relative to the movable glass panels. Each of the individual glass panels can include a stiffening channel to reinforce the vertical side edges of the glass panel. A vertical trim section can be attached to cover the panel joint between adjacent glass panels. A sliding door track can be attached to the top end of the wall panel to support a sliding door. The demountable wall panel system can further include individual glass panels having a reduced thickness. In such an embodiment, a stiffening channel is mounted to at least the vertical side edges of each of the glass panels. The stiffening channels may be formed from extruded aluminum.
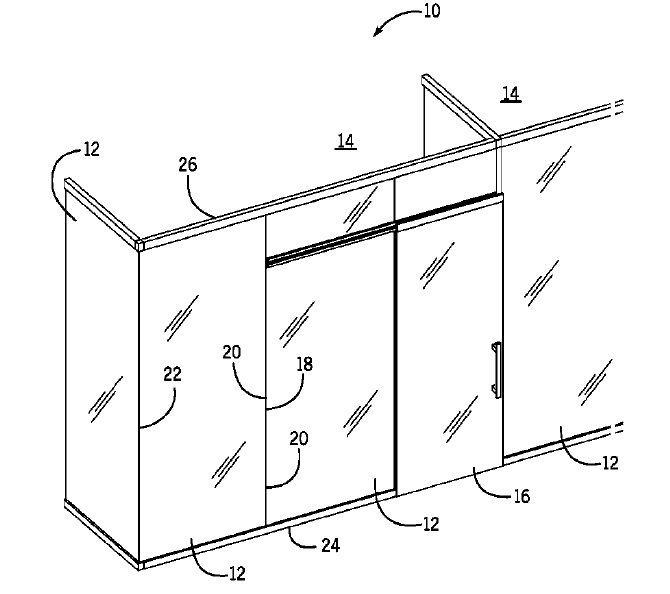
US10045638 — THERMAL FRAME — Anthony, Inc. (USA) — The invention features a refrigerator cabinet door frame. The frame includes a thermally conductive outer frame, which can be an aluminum alloy extrusion, a thermally insulating inner frame member, and a sealing plate. The outer frame member includes a forward end having an outer surface that is disposed outside of a refrigerated cabinet with the frame mounted, and a rearward end defining a joint. The inner frame member includes a first end retained in the joint, and a second end. The sealing plate includes a first edge coupled to the outer frame member at the rearward end, forward of the joint, a second edge supported by the second end of the inner frame member, and a thermally conductive sealing surface. The first edge of the sealing plate is coupled to the outer frame member such that the sealing surface and the outer surface of the outer frame member together form a continuous heat transfer path.
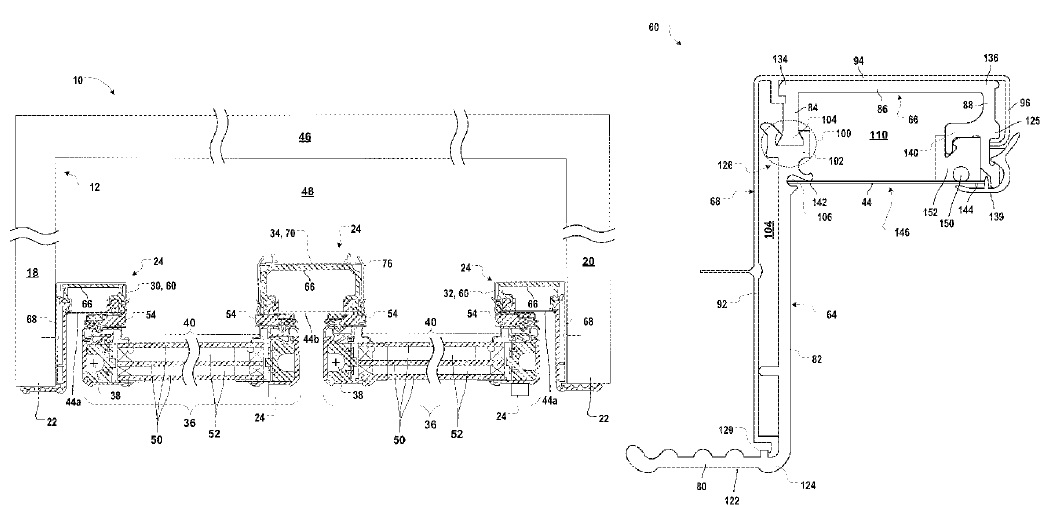
US10036156 — METHOD OF FORMING A THREE-DIMENSIONAL STRUCTURE HAVING RIGID WALL PANELS — Exterior Wall Systems Limited (Canada) — A method of forming a three-dimensional frame structure is provided. The structure includes a plurality of rigid wall panels that are adhesively secured to components of a system. The components are specially designed to allow for adjusting the dimensions of a wall panel. The method generally comprises providing a series of corner castings and providing a series of linear aluminum extrusion members. The method also includes connecting the series of corner castings and the plurality of linear extrusion members to form a three-dimensional frame, and adhesively securing rigid wall panels to the three-dimensional frame to form the frame structure. The rigid panels may include porcelain ceramic tiles, natural stone tiles, or other panels.
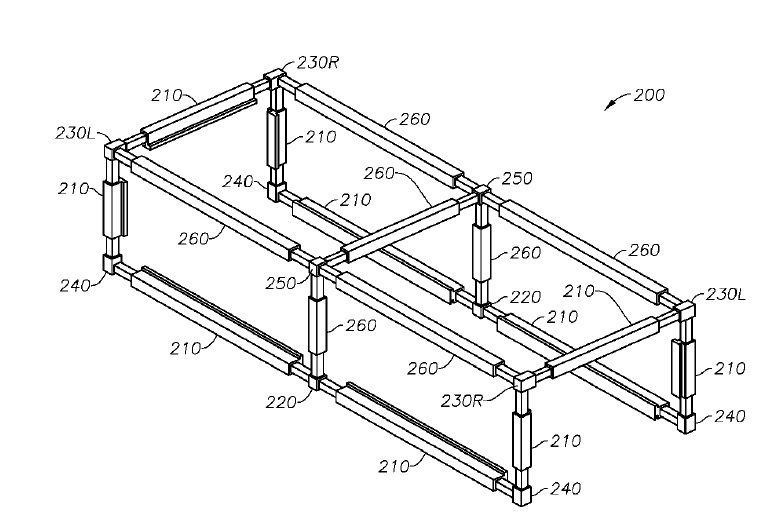
US10006206 — JOINT ASSEMBLY FOR USE IN A RETRACTABLE AWNING — Rainier Industries, Ltd. (USA) — An awning arm is provided in which internal components are concealed and in which tension is adjustable. The arm includes an elbow that includes an outer knuckle that includes a top tang and a bottom tang, the tangs rotatably engaged to a circular encasement of an inner knuckle via a plurality of bushings. Two hubs are concealed by the encasement and the tangs, the hubs secured within the two tangs. A webbing is secured within the hubs, a pull upon the webbing urging the rotation of the hubs and consequently the outer knuckle and the elbow as a whole. Arm extrusions are attached to the outer and inner knuckles, with the rotation of the elbow causing the bending and straightening of the arm. Components that prevent the arm from overextending are concealed within the elbow.
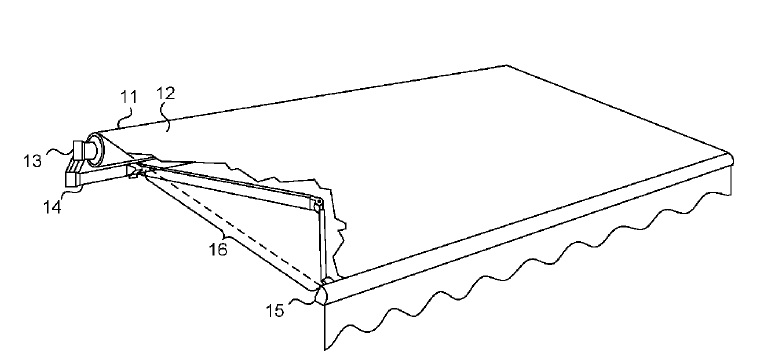
US9982875 — MODULAR LIGHTING, DETECTION AND CONTROL SYSTEM FOR AN INDUSTRIAL CONSTRUCTION OR VEHICLE SERVICE CONSTRUCTION, AND SUSPENSION RAIL AND SYSTEM MODULES THEREFORE — TriLED cvba (Belgium) — The invention is directed at a modular lighting, detection and control system (1) for an industrial construction or a vehicle service construction comprising an assembly of one or more suspension rails (3) and one or more system modules (7), wherein the suspension rails (3) are arranged for receiving the system modules (7), and the system modules (7) are arranged for mounting thereof on the suspension rails (3) for suspending therefrom, and wherein the system is arranged conveying electric signals to and/or from the modules (7) via the suspension rails (3), said electric signals including a power signal for powering the system modules (7), wherein the system further comprises a low voltage power supply unit for providing the power signal, the power signal being a low voltage electrical power signal, and wherein for conveying the electric signals the suspension rails (3) comprise one or more conductor sections (12,13,14,15), wherein the conductor sections (12,13,14,15) are formed of a conductive material substantially comprising aluminum.
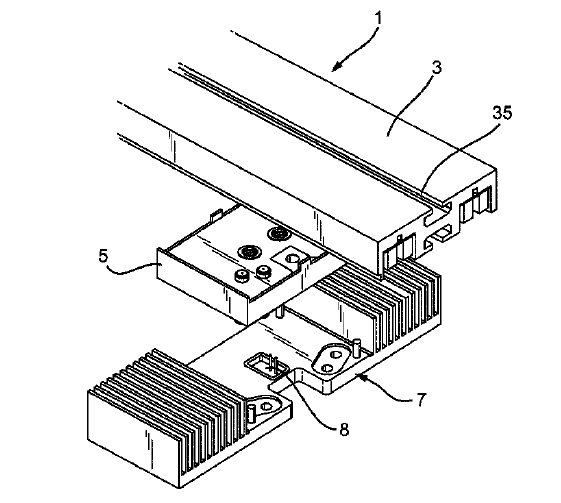
US9982837 — FITTING INCLUDING CLIP FOR CHANNEL FRAMING — Cooper Technologies Company (USA) — A fitting for channel framing includes a first clip arm configured to extend into a first external fitting groove of the channel framing and clip onto the channel framing, and a second clip arm configured to extend into a second external fitting groove of the channel framing and clip onto the channel framing. An outer portion connected to and extending between the first and second clip arms is configured to span across the continuous slot when the first and second clip arms extend into the respective first and second external fitting grooves and are clipped onto the channel framing.
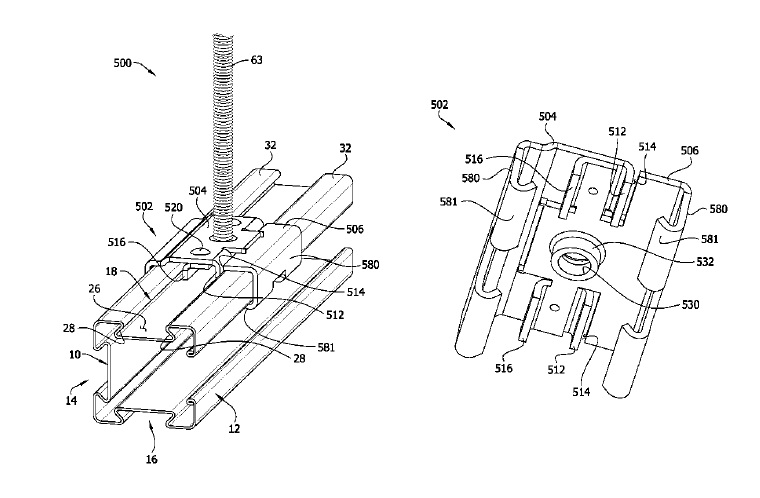
US9976560 — MIXED FLOW FAN ASSEMBLY — Greenheck Fan Corporation (USA) — Fan assemblies, and in particular fan wheels and stator assemblies for fan assemblies, are disclosed. In one embodiment, the fan wheel includes a wheel back having an outer surface forming one of a curved dome-shape and a truncated cone-shape. The fan wheel may also include a plurality of fan blades radially spaced about and mounted to the outer surface of the wheel back. In one embodiment, each of the fan blades is formed from a segment of an airfoil-shaped aluminum extrusion defining at least one internal cavity. The fan blade first ends can be provided with a compound cut profile with at least one curved cut such that the first end of the blade is mounted flush to the wheel back outer surface. The stator assembly can also be provided with a plurality of stator blades formed from airfoil-shaped aluminum extrusion segments and provided with compound cut profiles.
