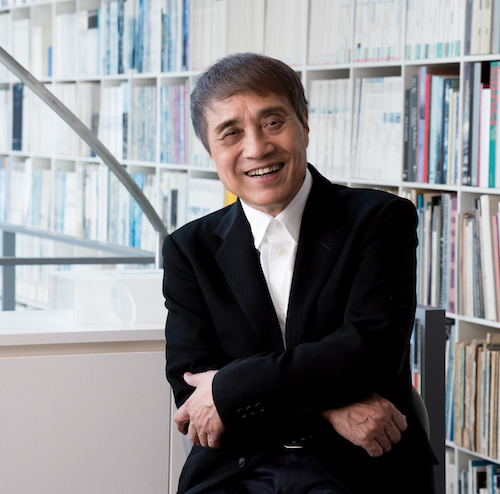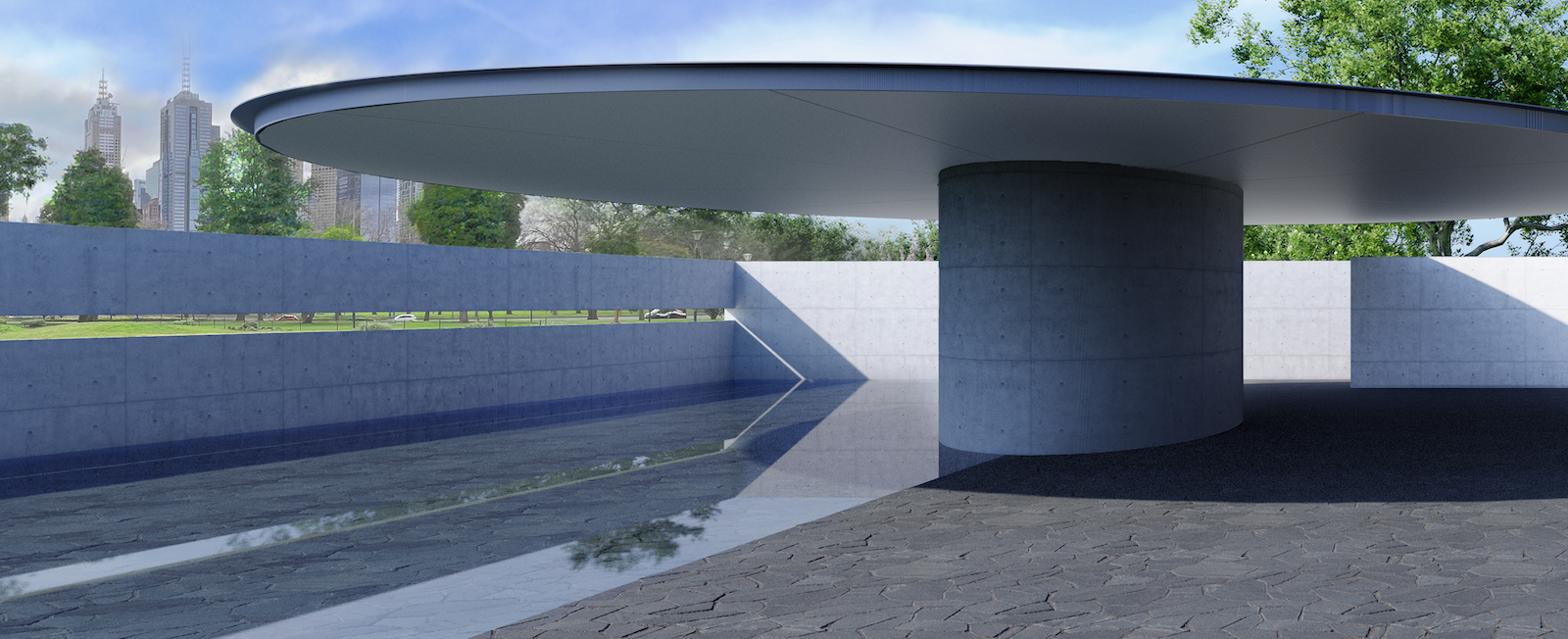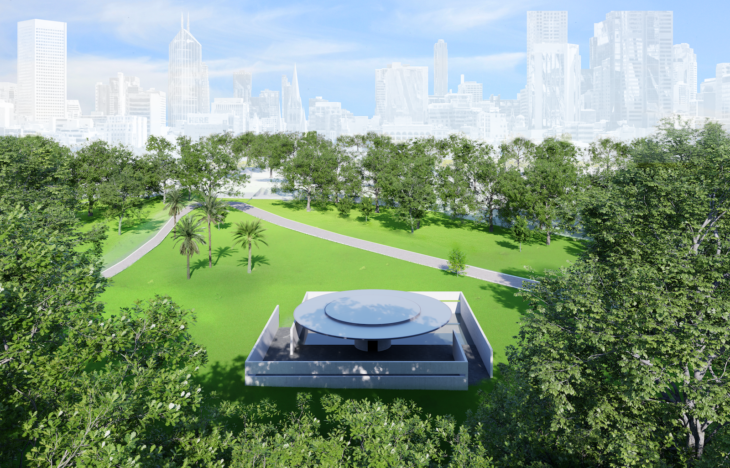Japanese architect Tadao Ando released the designs for his first architectural project in Australia. Incorporating aluminum and concrete into its design, MPavilion 10 is conceived as a meeting place within the Queen Victoria cultural and botanic gardens in Melbourne. Ando designed the pavilion to be a memorable structure that incorporates geometric circles to create a space in harmony with the park and its natural surroundings.

“I wanted to create an experience that will last forever in the hearts of all who visit…,” said Ando. “I imagined an architecture of emptiness that lets light and breeze enter and breathe life into it. A place that resonates with the environment, becomes one with the garden and blossoms with infinite creativity.”
MPavilion is Australia’s leading architecture commission and is an ongoing initiative of the Naomi Milgrom Foundation. Since 2014, the Naomi Milgrom Foundation has invited extraordinary architects from Australia and around the world to design a meeting place within the Queen Victoria Gardens in Melbourne. From this pavilion, a five-month design festival of free events is launched each year. In its first decade, it has become one of Australia’s most anticipated design festivals — attracting over 1,250,000 visitors, with 350,000 in 2022 alone.
Led by Tadao Ando, the construction of MPavilion 10 represents a significant global collaboration between Japanese and Australian architects, engineers. and builders. The new pavilion will feature a large canopy comprised of a 14.4 m aluminum-clad disc resting on a column. The pavilion is surrounded by concrete walls of varying lengths that allow for entry to the center of the structure. The design is meant to be a sanctuary reminiscent of a Japanese walled garden, with an internal arrangement that is half-paved and half-reflecting pool, mirroring the canopy, sky, city, and surrounding gardens.
“The consistent factor in my work is my interest in light,” noted Ando. “For MPavilion, the spatial sequence of circles and squares will create spatial sequences of light and dark. These will change during the day and seasons as the sun moves through the sky. The surfaces the light touches will also change — walls will reveal arresting patterns of shadow, while the water from the reflecting pool may cast dappled patterns on a previously plain surface.”
Naomi Milgrom AC, founder of the Naomi Milgrom Foundation and commissioner of MPavilion 10, added, “Tadao Ando’s architecture is remarkable because it radically affects the way we perceive the world around us. Like Ando, I am passionate about architecture that promotes public life and social interaction — and I’m thrilled that Australians will be able to directly experience his genius through this incredibly special space for conversation, exchange and contemplation.”


