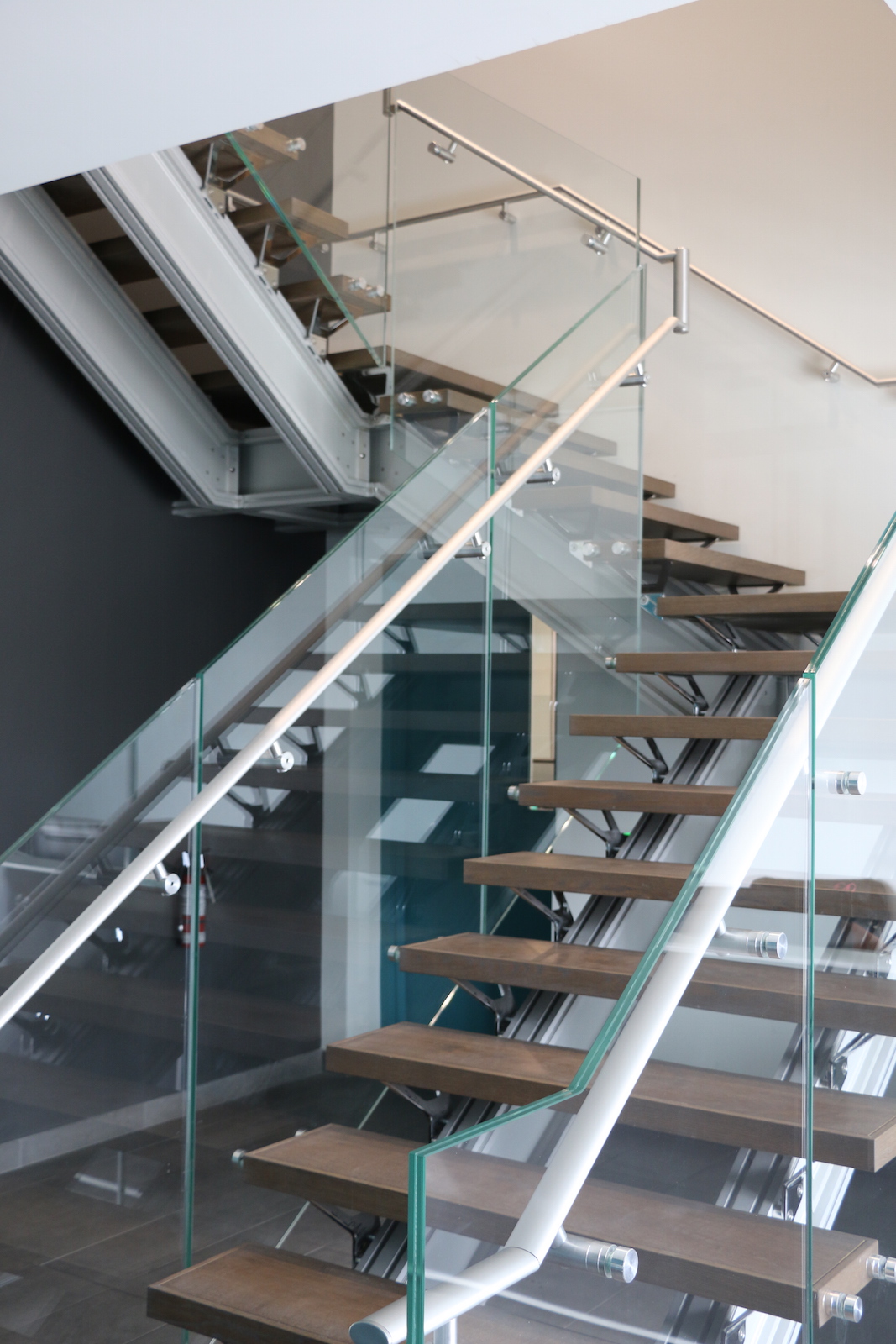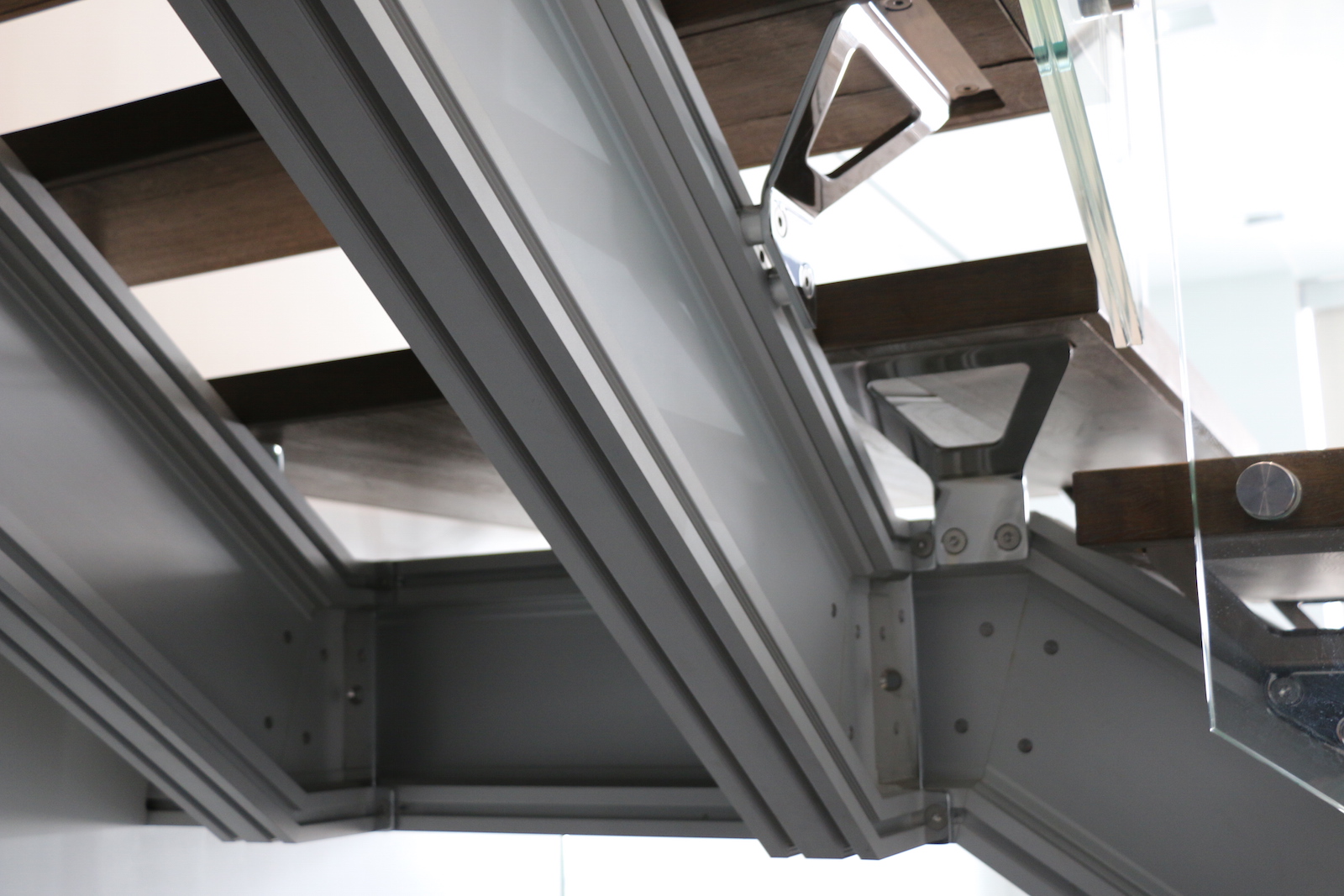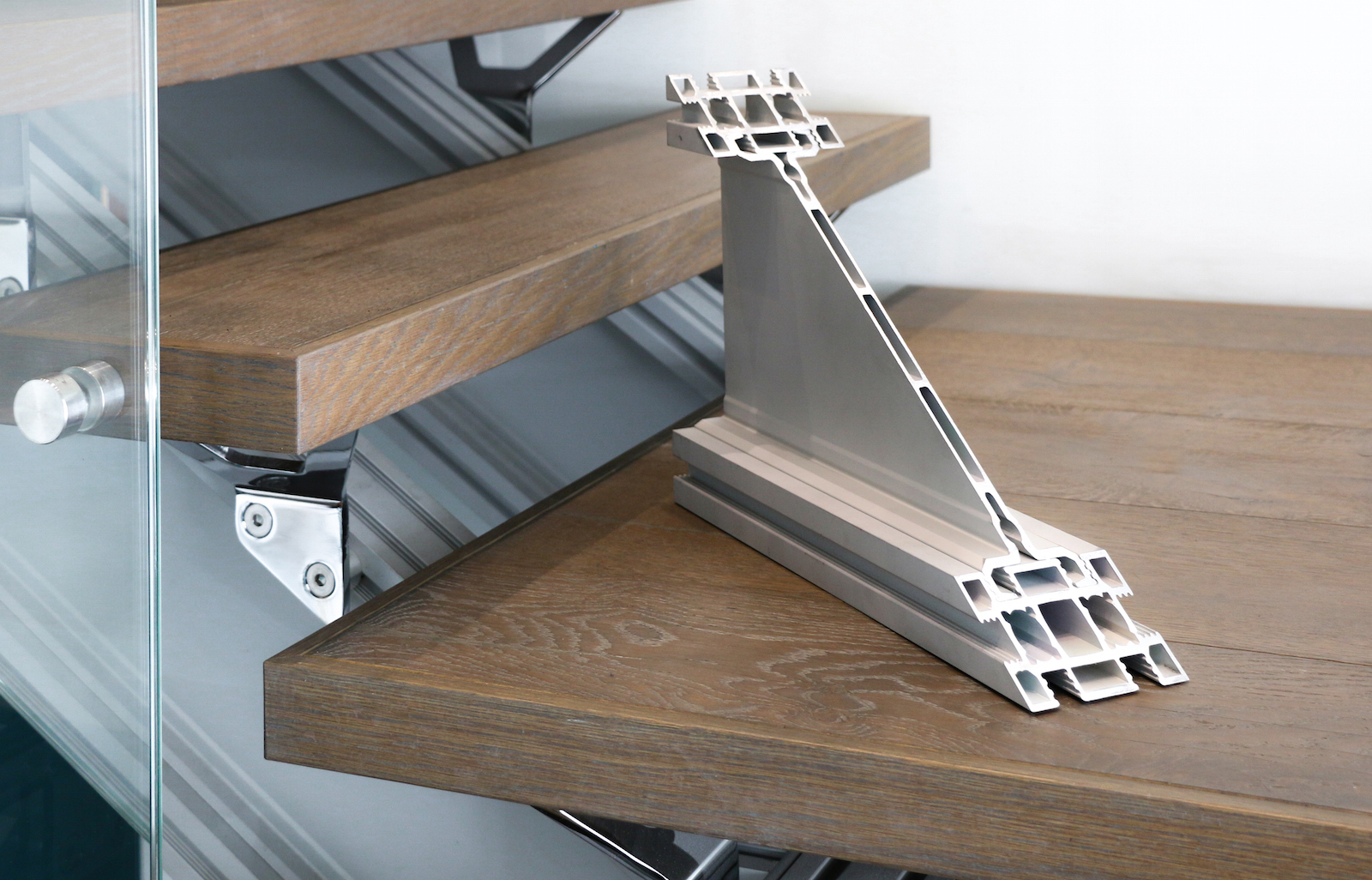By Nancy E. Klein, Contributing Editor.
Almag Aluminum, Inc., an aluminum extruder based in Brampton, ON, Canada, recently sought to design, build, and install a new floating staircase at the south-facing entrance of its 300,000 sq ft corporate headquarters offices. Made from aluminum extrusions, glass, wood, and steel, the completed staircase is both a visually dynamic architectural focal point and a durable and functional structure (Figure 1), which will provide long-term use as the building’s primary means of reaching the second floor staff offices. In order to achieve the construction of this staircase, Almag partnered with outside design, fabrication, and finishing teams in order to ensure that every aspect of its design and manufacture were taken into consideration.

Figure 1. The floating staircase combines extruded aluminum stringer assemblies and railings with glass and wood in an innovative design.
Design and Prototyping
Piddi Design in Toronto, ON, Canada, worked closely with Almag to design the floating staircase, which encompasses a 155 inch first run, including the first landing followed by a 166 inch rise over three stair runs and two intermediate landings. The stairs ascend through a 114 inch by 134 inch ceiling opening to the second floor that accommodates the overall stairs. “Collaborating on the extrusion design is critical in evolving to the next step. We brought our wealth of experience and technical know-how to the design development process,” said Ben Kuhn, Almag territory sales manager.
Piddi discussed their vision for the staircase with the Almag engineering team, exploring possibilities based on several parameters, including: extrusion size, weight, visual I-beam style, and the pre-defined space available. With the aim of creating a bold, yet lightweight structure, George Popovski, the designer, presented his modular component design for the staircase. Considering the design presented, Almag engineers explained the structural capabilities of various aluminum alloys, working with the designer to narrow the alloy choice to the high-strength 6000 series alloys most often used by Almag for structural parts. Aluminum alloy 6005A was determined to be best suited to the tight tolerances and finishing requirements necessary for the staircase. This alloy recommendation enabled the engineering team to design specifically around the known mechanical properties of 6005A for each specific component.
According to Kuhn, some of the staircase profiles defied commonly accepted design theories. “Profiles with highly complex features were tooled up and trialed at the press to confirm feasibility. Cost effective tooling enables low risk design iteration and helps advance one’s extrusion capabilities,” said Kuhn.
Following the initial design process, three profile designs were selected to be 3D printed as 6 inch prototypes in-house by Almag. These prototypes were used to determine which railing design would be most aesthetically pleasing, as well as providing the most comfort and a solid feel. “In this case, we were not testing the interface between parts, but rather between the part and the user,” said Kuhn. “Having sample pieces of each design allowed us to get feedback from a range of potential users to determine which profile best suited the diversity of people’s hands.”
In the final design, the stringers (structural supports for the staircase) were made from a three-piece extrusion in a slip-fit I-beam composite assembly, which features two unique extrusion designs using 6005A alloy. A modular approach to the extruded shapes allows for the construction of structural members of varying sizes and strengths. Two types of connections are designed into the extrusion to capture various joint interfaces. Specially designed channels with tight tolerances (Figure 2) allow tapped inserts to float freely within the assembly, enabling the inserts to be situated wherever needed for structural or accessory fastening. The profile design incorporates fasteners through custom-made external brackets designed for each joint style. The extruded aluminum railing (also 6005A) uses a similar joining approach to ensure the railing precisely follows the staircase’s corners and angles.

Extrusion
Almag, which is known for being able to extrude complex shapes, extruded the aluminum profiles within their own facility. All aspects of the extrusion process were taken into careful consideration, from extrusion speed to quenching, stretching, heat treatment, and even packaging. “Understanding the product in terms of its functional and visual requirements prior to making it is key when choosing packaging,” said Kuhn. “By identifying what needs to be protected during handling and transportation, processes and materials can be put in place to mitigate damage to critical surfaces and tolerances.”
Fabrication Enables Function
Piddi Design provided full fabrication of the extruded components, working closely with Almag to consider all of the functional requirements of the staircase. “Everyone needs to remain in the loop when determining which extrusion fabrication operations are required,” said Kuhn. “During the decision process, extruder, customer, and designer must hear firsthand the fabricator’s concerns and questions.”
This led to incorporating multiple features into each extrusion (as previously mentioned), helping to eliminate additional steps and cut costs down the road. For example, for the staircase railing, screw ports were designed directly into the railing extrusions to better facilitate final assembly. “The extrusions were intentionally designed to eliminate fabrication steps normally required,” explained Kuhn. “Various fastening methods can be achieved with specifically designed channels without having to drill holes or machine features to accommodate various interfaces. This approach allows the extrusions to be universal before final assembly details were determined. Fabrications done to these extruded parts were precision miter cuts and simple holes (Figure 3) used at all joints to provide flush mount conditions for both the stringers and the railings.”

Anodizing
When considering the best finish option for the staircase, Almag elected to anodize the components, rather than painting them. This is due to anodizing’s ability to form a protective layer needed to shield the aluminum parts from abrasions and provide a durable and decorative finish that highlighted the use of aluminum and would endure daily wear and tear. “Almag, acting here as the customer, discussed showcasing the aluminum material, and we agreed with the designer that clear anodizing refined the appearance of the raw aluminum without masking its identity,” said Kuhn. “With the staircase located in our main entrance, we wanted an aluminum-based impression for all those entering.”
Anodizing for the stringer components was provided by Progressive Anodizers Inc., Scarborough, ON, while the aluminum railings were finished by Dependable Anodizing Ltd., Markham, ON. Since the clear anodized finish for stringer and railing parts was the same, the two anodizing teams collaboratively developed a pre-treatment for both stair elements that achieved a softened look and feel that the designer wanted for the finished parts.
Assembly and Installation
As the main project partner, Piddi also assembled the staircase, with their full technical knowledge of the assembly process brought to bear. Kuhn stressed the significance of manufacturing know-how to the assembly process, “Throughout the collaborative relationship, each party learns what matters to the other. That information is used for future product development, resulting in faster and more accurate design and manufacturing processes. The designer knows that their vision is already being reviewed for manufacturing feasibility. This eliminates costly and time-consuming redesigns, which is crucial to project deadlines.”
The stairway subassemblies were prebuilt at the Piddi facility prior to delivery at Almag. This pre-assembly increased the on-site speed of installation, which was performed by Piddi, and subsequently, led to faster occupancy approval by inspectors. “Having done the fabrication and assembly they were well-versed in the final fit and finish steps needed to bring the floating staircase to life,” Kuhn said. “The most important part of the collaboration for Almag at this phase was being present—not to manage, but to facilitate. Projects are rarely 100% installed with no hiccups. Being on site, engaging with the installer, and being ready to answer questions, we were able to make small changes and eliminate unwanted surprises that were critical to this final project stage.”
Conclusion
By partnering with Piddi Design throughout the design and manufacturing process, Almag was able to achieve an aesthetically pleasing and structurally sound floating staircase for its headquarters. “Collaboration on extrusion design is essential in reaching a consensus on how best to match technical requirements to extruder capabilities. Often, new design challenges are met by looking at existing limitations with fresh eyes and creating new possibilities and solutions for the customer,” said Kuhn, who explained the keys to a successful collaboration. “The focus becomes keeping an open mind and not letting assumptions ground a project. By continuing the conversation we learn what can be adjusted and honed, while still capturing the visual and structural requirements set by a designer.”
Editor’s Note: For an in-depth look at how Almag’s floating staircase project progressed—from initial concept to final installation—be sure to attend “The Beauty of Aluminum Extrusion Design: Solution Development,” presented at the EDU ’18 general session on May 15, 2018 in Chicago, IL. Visit: www.aec.org/edu18.
This article first appeared in the April 2018 issue of Light Metal Age. To read more articles from this issue, please subscribe.
