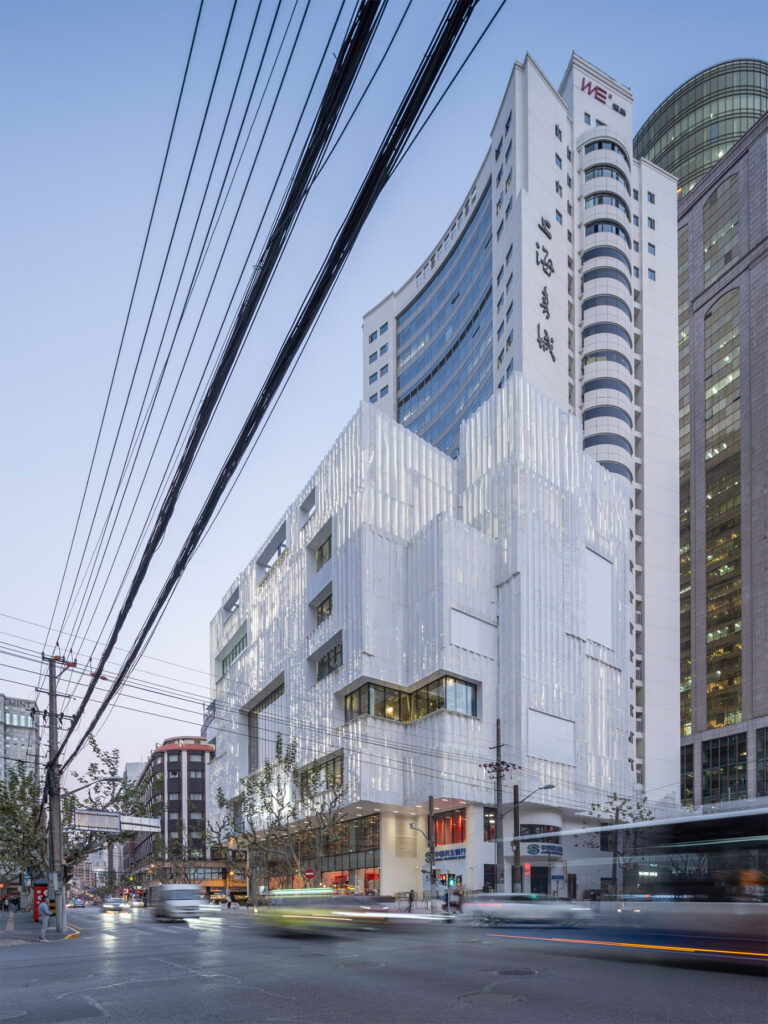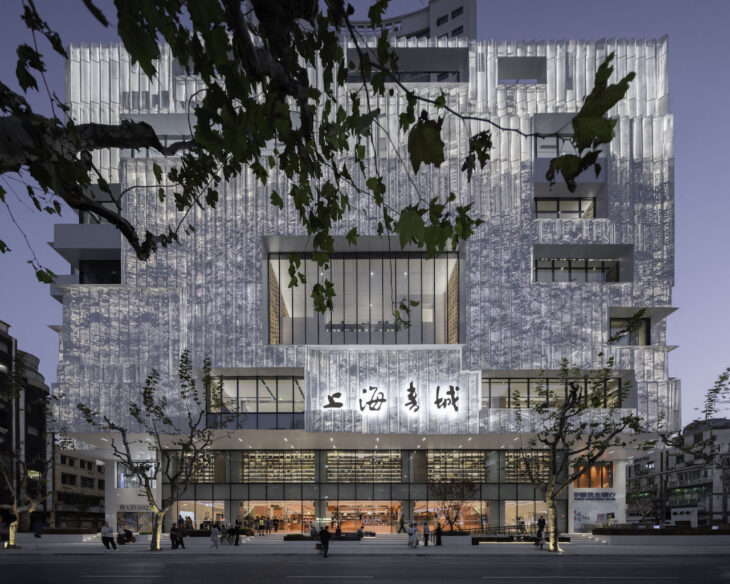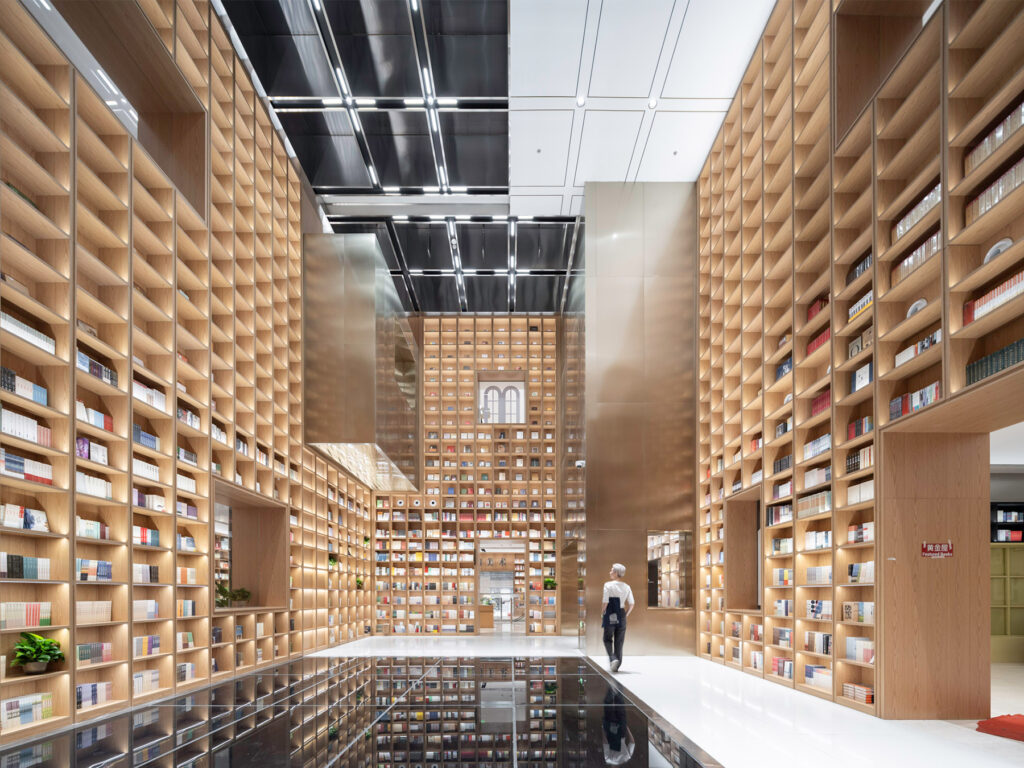Shanghai Book City, a seven-story bookstore in China, has recently undergone a major renovation that transformed it from a traditional bookstore into a show-stopping landmark. Local architecture firm, Wutopia Lab completed the overhaul, which was meant to encourage visitors to spend more time reading and less time on electronic devices.
 Perforated aluminum panels positioned in a sawtooth arrangement form the façade. This design is intended to resemble books lined up with spines facing out.
Perforated aluminum panels positioned in a sawtooth arrangement form the façade. This design is intended to resemble books lined up with spines facing out.
“The perforated aluminum facade pattern is based on a bird’s eye view of Shanghai at night, including the Huangpu district, the Bund, the Huangpu River and the Pudong district,” project architect Chen Lin told Dezeen. “The stars and dots are abstract pixels representing the lights in each household.”
The bookstore’s interior is designed to look like a “city within a city” with bookshelf-lined hallways (representing streets) and 16 commercial areas. The commercial areas in Shanghai Book City include an art gallery, theatre, and cafe, as well as writer’s studios, wellness classrooms and offices, aiming to attract a wide variety of clientele.
“The Book City is a translation of urban space from indoors to outdoors,” said Lin.”We strived to create a vertical city with squares, streets and ‘book houses’ of different sizes. Readers can stroll through the streets and ‘houses within houses’, where books serve as the facades of these houses, forming a sea of books.”
The entrance to the bookstore transitions into the street, with a covered zone that functions as a public square to evoke interest from passerbys.
Inside the behemoth bookstore three double-height atriums stacked one on top of the other make up the core of the building. Oversized shelving displaying books of all kinds stretch from floor to ceiling. The atriums have glass floors that allow natural light to reach as far inside the spaces as possible, while interior windows are cut into the bookcases to help illuminate the surrounding rooms.
Shanghai Book City was originally built in 1998 and reopened in October 2023 after a two-year closure.
Wutopia Lab is based in Shanghai, China, and was founded in 2013 by Ting Yu and Erni Min. The architectural firm has completed many commercial and cultural building projects throughout China and also specializes in refurbishment. Recently, the firm used aluminum as a central material in two other projects.


