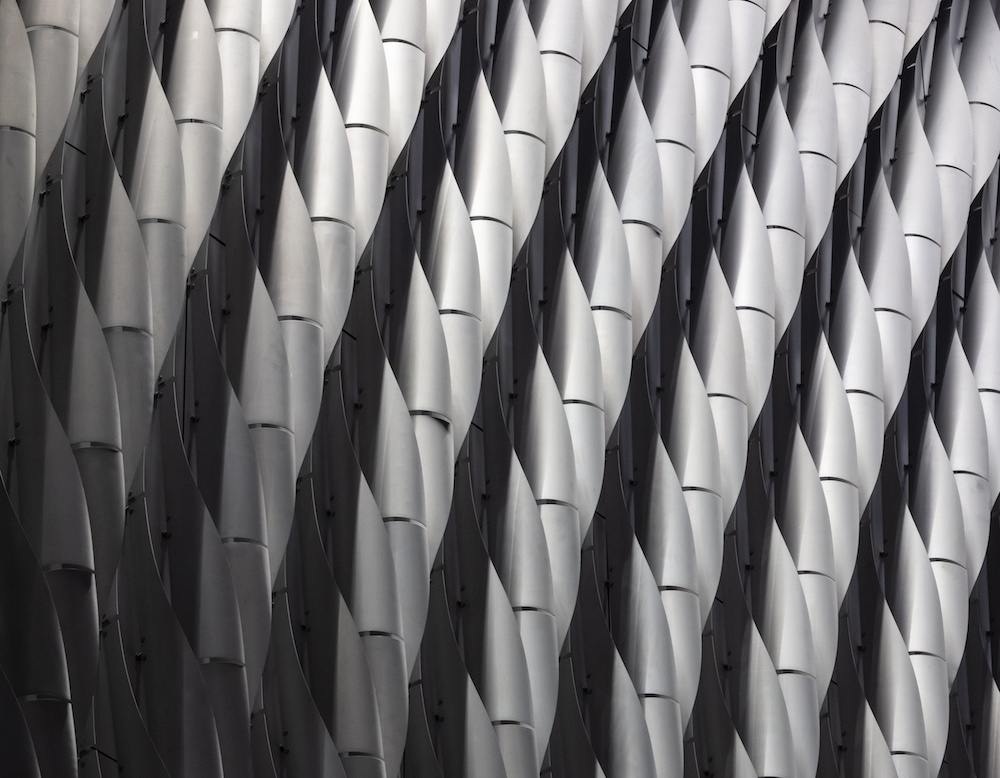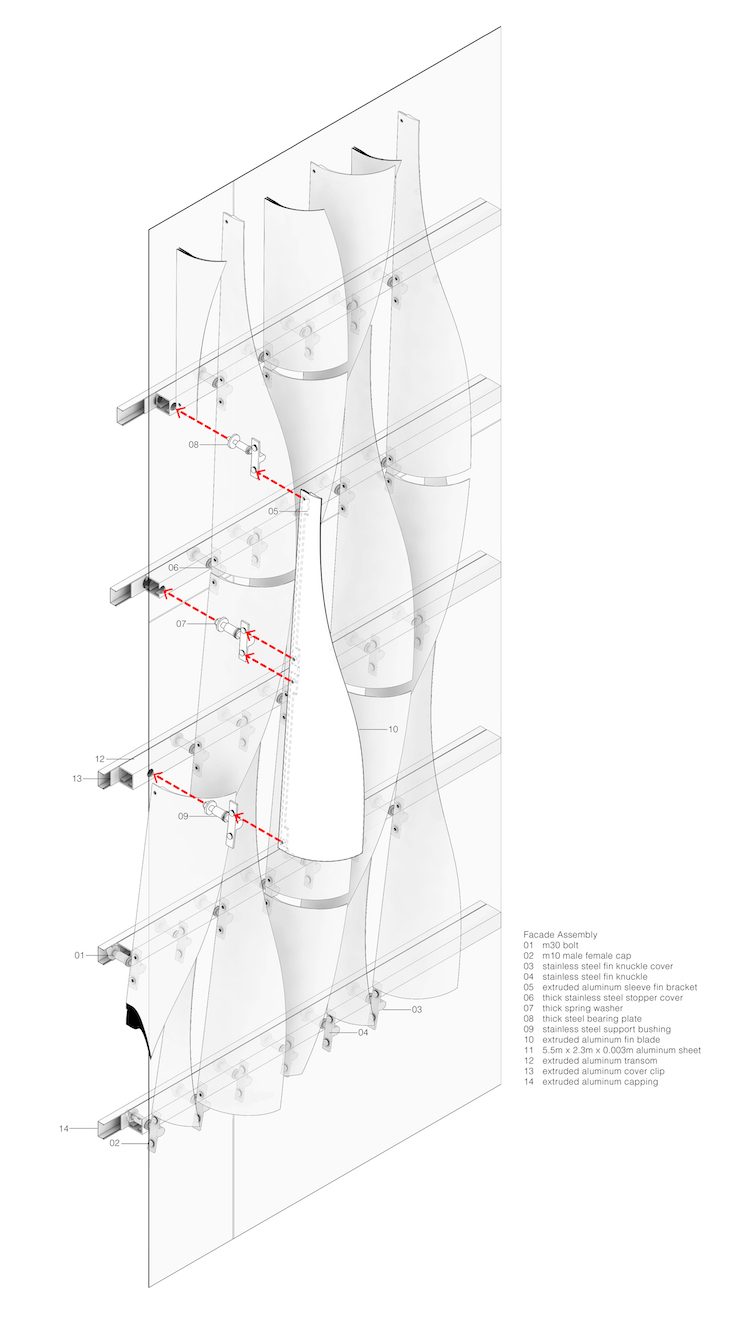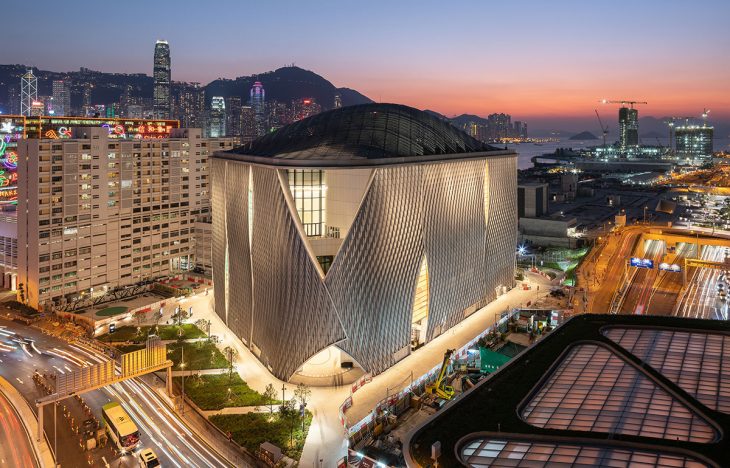The Xiqu Centre, a new Chinese opera house located in Hong Kong, features a stunning aluminum facade employing a Moongate traditional Chinese motif. The 320,000 sq ft (29,729 sq m) cultural complex, which was designed by Revery Architecture in collaboration with local firm Ronald Lu & Partners, acts as a gateway to the region’s Cultural District and houses a Grand Theatre suspended high above the ground, a Tea House Theatre, a seminar hall, learning spaces, eight rehearsal and practice rooms, and retail and dining facilities.
The facade of the US$347 million center is comprised of a modular system of 25,000 asymmetrical aluminum fins, forming huge, flowing woven panels across the expanse of the structure. Each fin is identical (except for those bordering the opening), measuring 7.9 ft long, 12 inches wide, and 6-14 inches deep. Alternating end-to-end, the fins are structurally bolted to 3 mm thick aluminum panels 18 ft long by 7.5 ft wide, which was then attached to the primary steel and concrete structure using three-way adjustable unitized curtain wall brackets.

The architects paid careful attention to detail in creating the aluminum panels. In addition to being aesthetically pleasing, the facade needed to be structurally sound and strong enough to withstand the typhoons that often strike the region. After optimizing the fin design using 3D modeling software, the architects worked with facade consultant Front Inc. and facade manufacturer and installer SINGYES/MRW to construct a full-scale, aluminum mock-up in Hong Kong. The prototype proved aluminum would be the optimal material for the facade. “It was only after viewing the full-scale mock-up that we, together with the client, were convinced that this was the right material,” said Venelin Kokalov, principle designer of Revery Architecture.

Marine grade aluminum alloy 5754 was selected for the project, which provides enough corrosion resistance to withstand the intensely humid environment in Hong Kong. Extruded aluminum pipe was CNC cut into each curved fins and sheet was used for the structural panels.
Kokalov noted that the company wanted to maintain the natural look of the aluminum, so it was left uncoated. The back panels were treated with a randomized mechanical brush finish performed with a custom built machine, while the fins were glass bead blasted for a rough textured appearance. The two finishes provide a subtle color difference between the back panel and the fins for a slightly softer appearance from afar.
“We were pleasantly surprised at how much the fins’ appearance varies in different light conditions, seeming to change from grey to pink to gold depending on the ambient light,” stated Kokalov.
The first opera, called “The Reincarnation of Red Plum,” debuted at the Xiqu Centre in February 2019.

