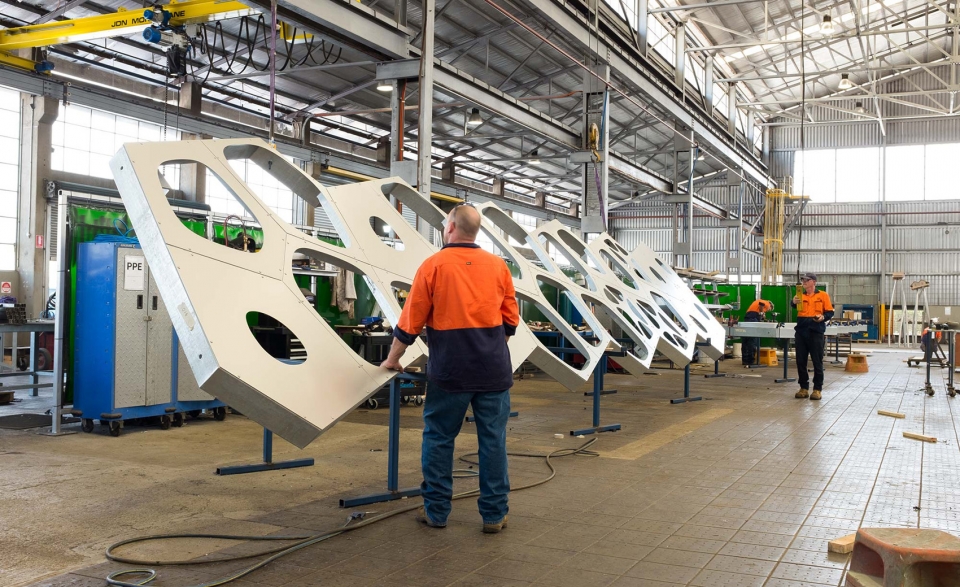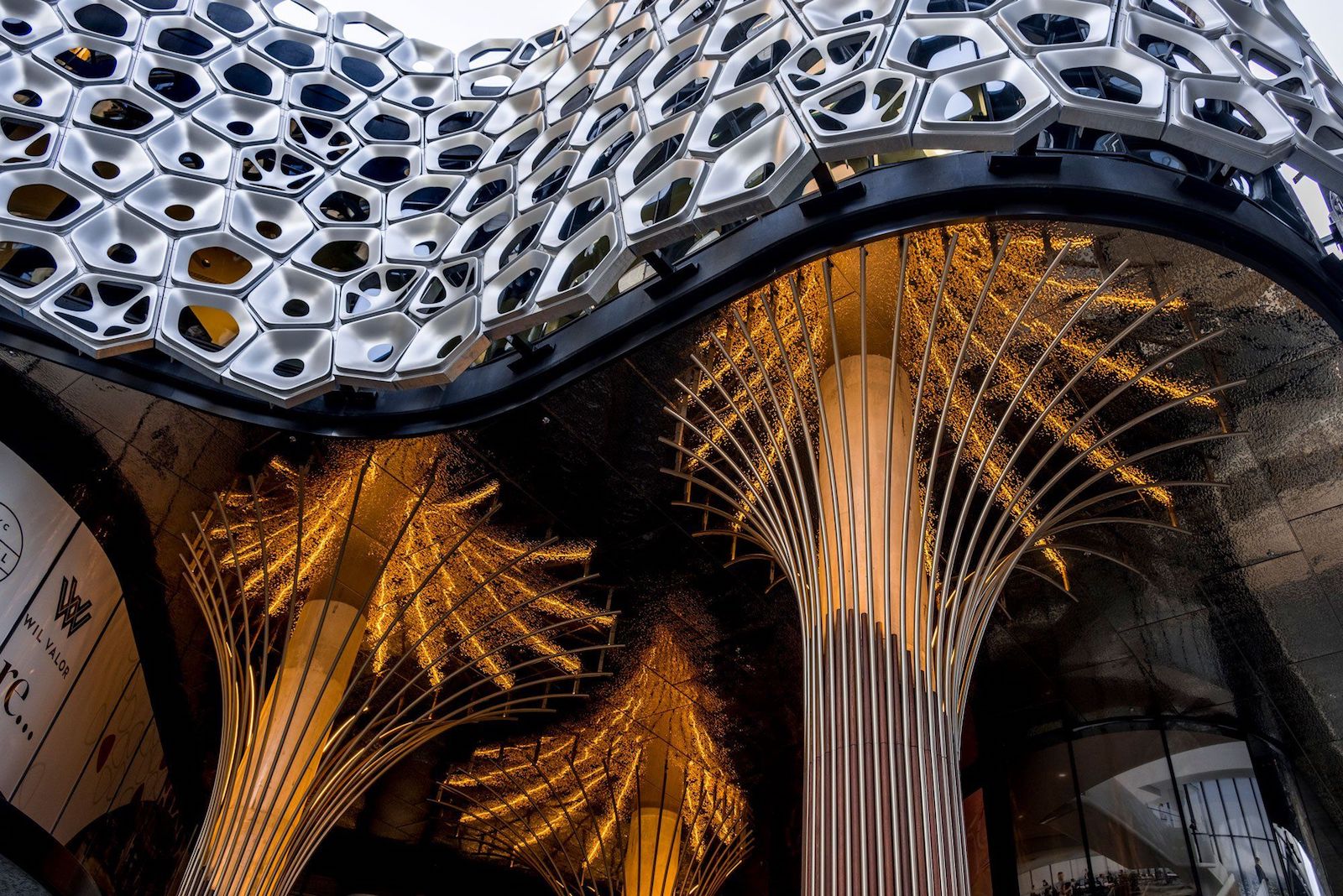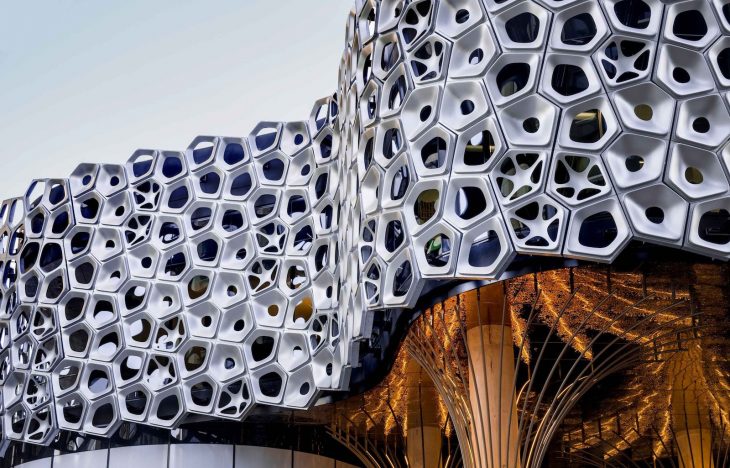Urban Art Project (UAP) was engaged by Multiplex to construct an artistic aluminum facade and iconic column structures for the W Hotel in Brisbane, Australia.
Art Meets Architecture
The center podium of the three tower hotel features a unique art installation, titled “The Sound That Light Makes.” Designed by Australian artist Alexander Knox, the installation is comprised of over 2,500 panels of aluminum, forming a 2,660 sq m exterior screen. The 3 mm thick panels were press formed, 3D-laser cut into a variety of geometric and organic shapes, and powder coated. The work connects the urbanized city of Brisbane with nature by using the reflective nature of aluminum to explore the effect of light shimmering on the surface of water.
“The surface of the work is on a single plane with repeating mineral-like geometry, while the surfaces in between seem to be gently breathing back towards the building,” Knox told Indesign. “The play of light and shadow and the exchange between the geometric and the organic creates a visually dynamic effect that is not a representation of light on water but rather an engagement with its nature and its effects.”
With support from Canhui Chen, lecturer in Architectural Design at Swinburne University of Technology, Knox used algorithmic design tools to plan out the pattern for the aluminum panels and ensure their structural integrity. “I created an algorithmic model to synthesize the functional objectives and design complexities of manufacturing and construction of the facade,” explained Chen. “The facade area is divided into parts. Each part has a limited number of repeating geometries. This makes the cost of tooling and construction viable.”
The specifications for the sub-structures for the panels and the 12 m long backing frame modules were detailed by UAP, which also manufactured the individual aluminum panels and installed the facade.

Aluminum Cladded Columns
Along with the aluminum facade, UAP was commissioned to develop and install three entry columns that mark the entry to the W Hotel. Originally designed by DBI Design, the optimized form of each column features a bespoke cladding system developed and fabricated inhouse at the UAP Brisbane workshop. Manufactured in aluminum with gold 2 Pack automotive paint finish, the columns expand organically from the base to meet the reflective ceiling and seamlessly integrate into the exterior screen of the development.


