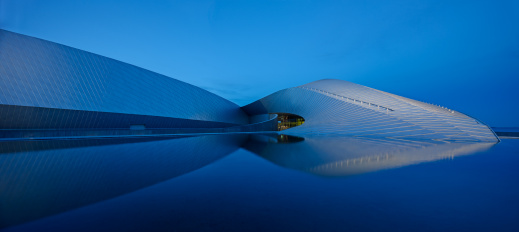
The Blue Planet
National Aquarium Denmark, Den Blå Planet (the Blue Planet), is Northern Europe’s largest aquarium with more than 20,000 animals and seven million litres of water. Inspired by the circulating currents of a whirlpool, the10,000-square meter building’s architecture is clad with Novelis aluminum. More than 27,000 square meters of coated aluminum were processed into 40,000 uniformly shaped shingles for use in the construction of the Blue Planet. Thee shingles were attached to the building using stainless steel clips, which allow it to form a continuous, flowing façade.
Aluminum was selected to clad the building due to the quality and durability of the material. The seawater-resistant alloy Novelis C4S, used for decades in extreme climates, was an essential feature that impacted the architects’ decision. For a natural aluminum look, a clear lacquer was used on the coil-coated aluminum. Also, aluminum also poses no risk for ground water pollution and can collect rain water for use in the aquarium without the need for purification.
When it opened its doors in early 2013, the Blue Planet replaced Denmark’s original aquarium, which was constructed in 1939.
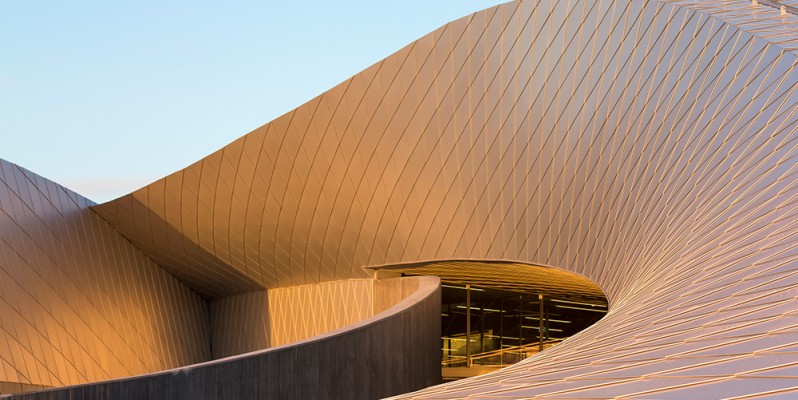
Source: Novelis.
Cineteca Nacional Siglo XXI
The National Film Archive and Film Institute, located in Xoco in the southern quadrant of Mexico City, was recently renovated by Rojkind Arquitectos and rebranded Cineteca Nacional Siglo XXI. The Institute represents some of the most important film heritage of Latin America and the new architectural design, featuring an aluminum roof structure preserves that importance as a cultural landmark.
The new design features a sheltered space at the center of the structure, which functions as both a public gathering area and a lobby for the buildings. Clad in composite aluminum panels, speckled with varied-size triangular perforations, the roof structure shelters the space between old and new buildings and wraps around the new screening rooms becoming their façade. The triangular openings can narrow or widen to control the amount of sunlight passing through the covering.
“We didn’t want it to feel like you’re in the lobby of a commercial cinema, we wanted it to feel more like a university campus, with everything floating in a park” said design principal Michel Rojkind. An outdoor amphitheater, extensive landscaping and new retail spaces were added to the original campus, expanding the possibilities for social and cultural interaction and exchanges, and giving the complex a university campus feel.
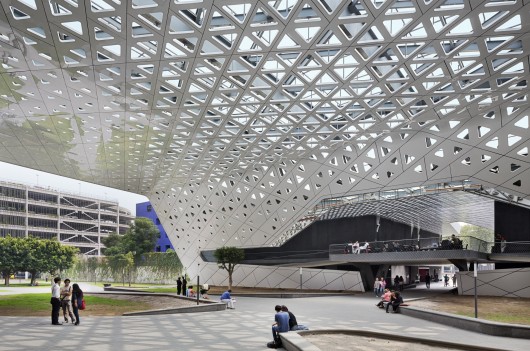
Sources: Dezeen and Arch Daily.
Dongdaemun Design Plaza
Inaugurated on March 21st, the Dongdaemun Design Plaza (DDP) was designed to be a cultural hub, featuring art, design, technology, and a landscaped park, in the center of Dongdaemun, an historic district of Seoul, South Korea. The building features a beautiful, curvilinear facade made of 45,133 aluminum panels of varying sizes and curvatures. The panels are not solid and have a field of pixilation and perforation patterns that allow light to penetrate, making the building seem to glitter at night.
“DDP’s design and construction sets many new standards of innovation,” writes the architects firm, Zaha Hadid Architects. “DDP is the first public project in Korea to implement advanced 3-dimensional digital construction services that ensure the highest quality and cost controls.” The parametric modelling techniques allowed the design team to create a model that could be refined at any time during the construction and, therefore, to have greater control of the design and details. This technology was especially helpful in the design of the facade, for which it developed a mass-customization system to manage the advanced metal-forming and fabrication processes required. During construction, the cladding model was adjusted as needed to incorporate various engineering, fabrication, and cost controls while maintaining the integrity of the facade’s original design.
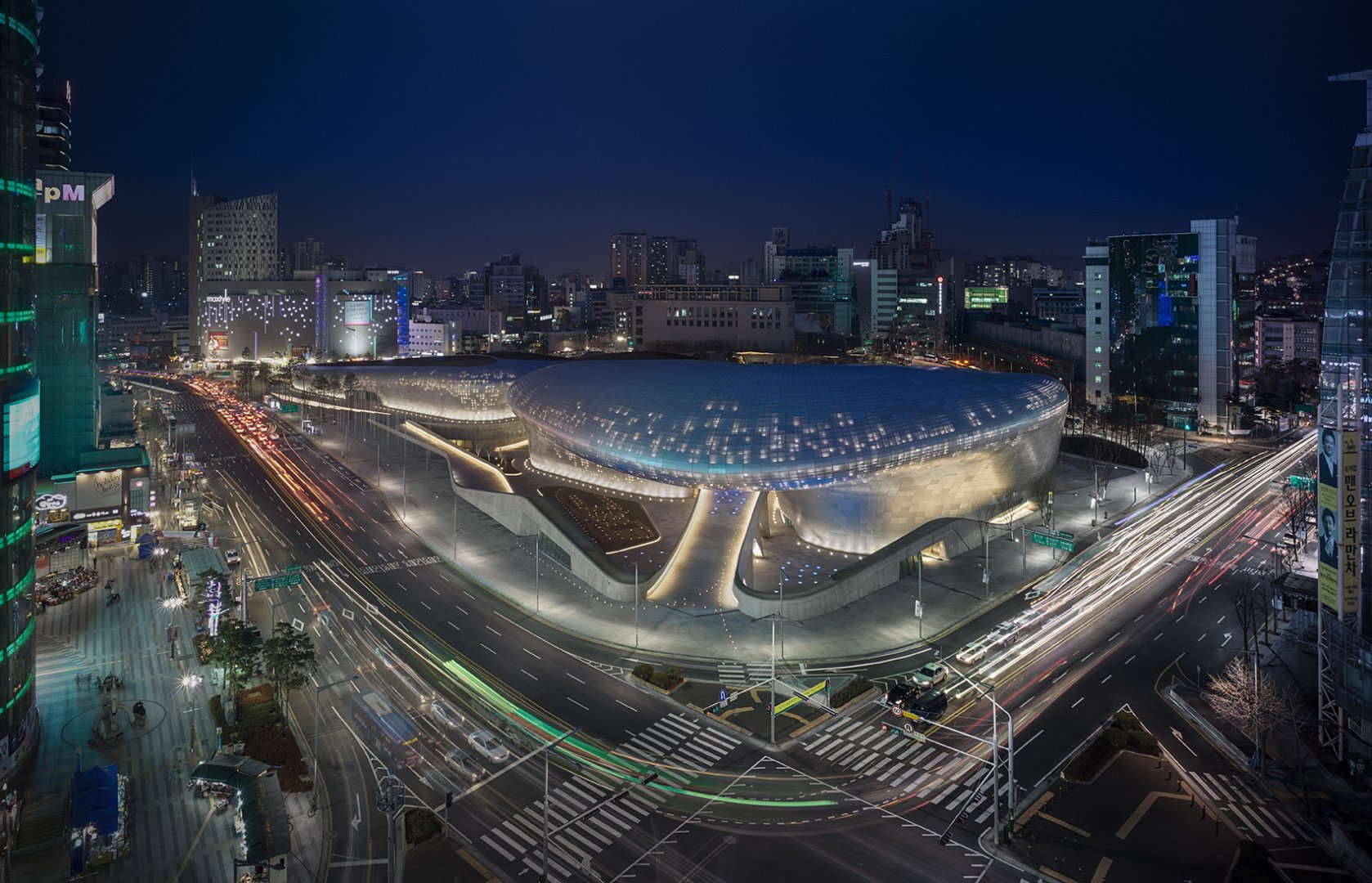
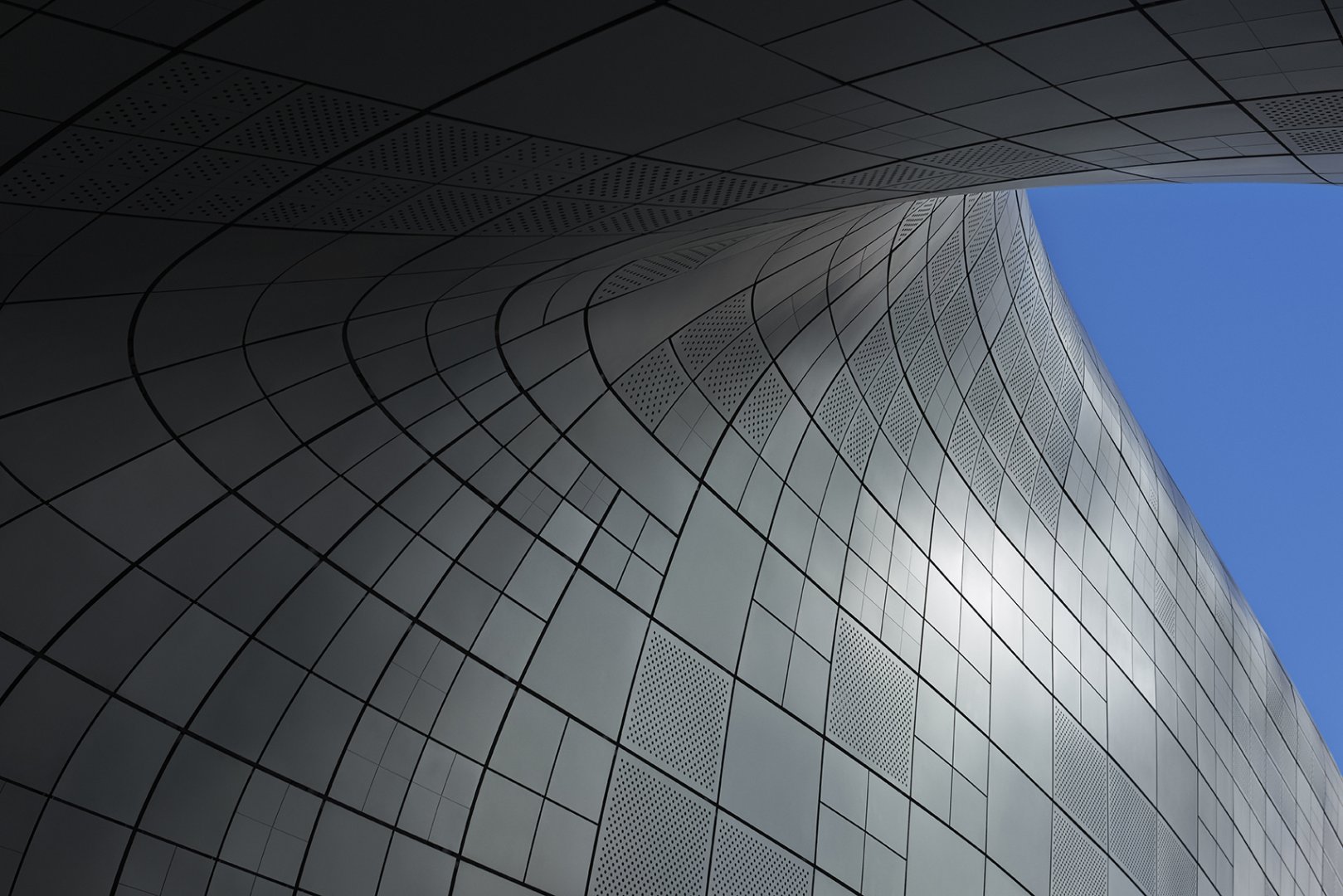
Sources: Arch Daily and Gizmag.
