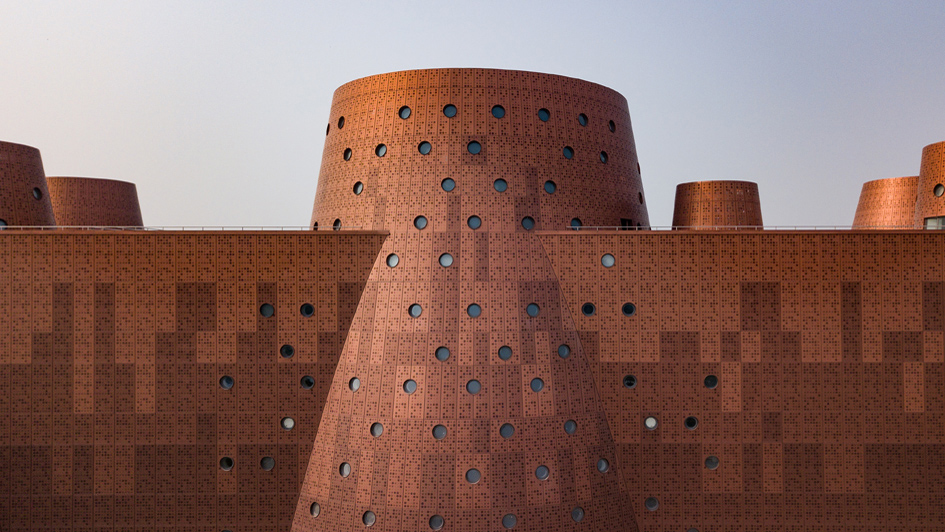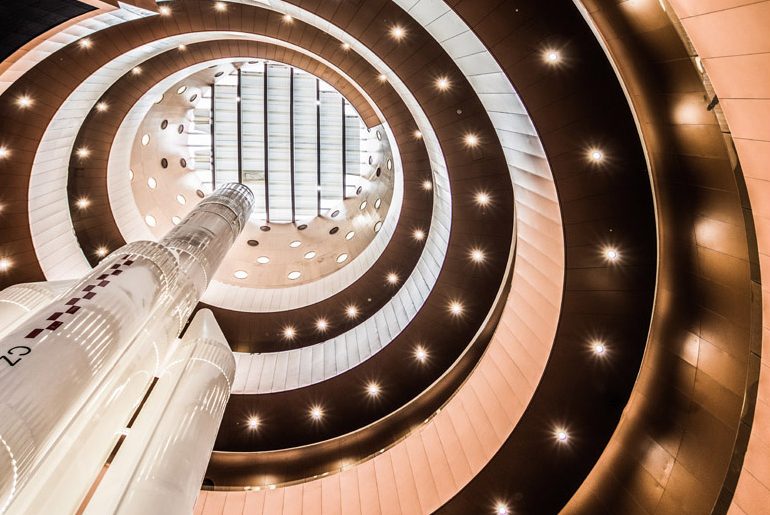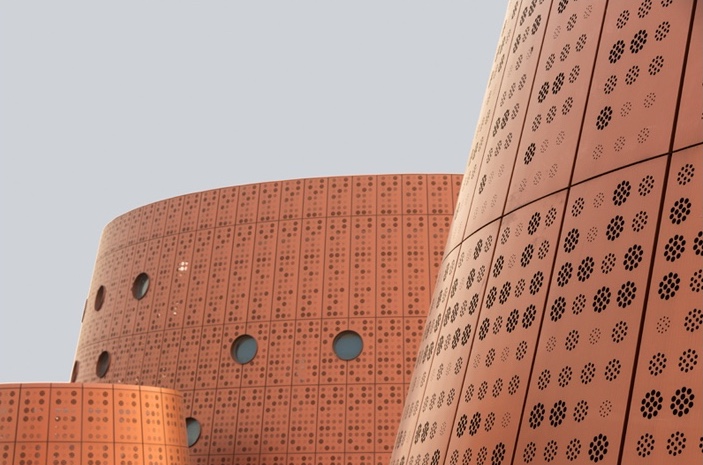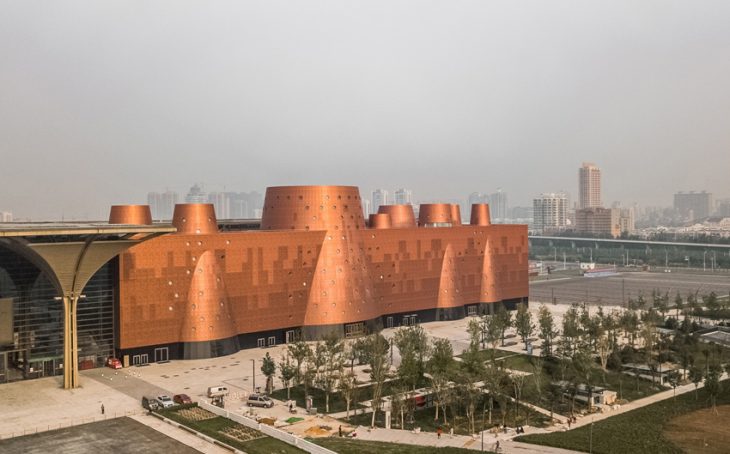The Tianjin Science and Technology Museum (TSTM), located in the Binhai Cultural Center in Tianjin China, is covered with thousands of perforated aluminum panels studded with oculi for interior lighting effects. The museum, which was completed in Fall 2019, exhibits artifacts from Tianjin’s heavy industrial past — as well as displays of large-scale contemporary technology, including space rockets.

From a distance, the monolithic structure could almost be mistaken for a medieval fortress. Instead, the towers of the design are intended to evoke the smokestacks that formerly blanketed the skyline of Tianjin, with the copper-colored aluminum panels as an ode to rusted pipes and machinery of the post-industrial era.
Overall Design

The TSTM’s architectural design team consisted of façade manufacturer/installer Tianjin Huhui Anderson, façade consultants Inhabit Group, and architects Bernard Tschumi Architects (BTA). In January 2019, the team completed construction on the 355,200 sq ft museum.
“The Binhai Science Museum is designed as a building for the past, the present, and the future of Tianjin,” said Bernard Tschumi. BTA designed the outside of the building to relate to the industrial history of the area, which was the site of high-volume manufacturing and research. On the interior, a series of large-scale cones create major rooms throughout the museum. The central cone is lit from above and connects all three levels of the building. A spiraling ramp ascends through the center cone, leading visitors to the roof with views of the city.
The Aluminum Façade
The exterior of the museum is covered with aluminum rainscreen panels over a sealed aluminum surface, giving the building a unified presence to the building, despite its large size and the disparate elements of the structure. Approximately 3,600 copper-colored panels in two sizes (4×7 ft and 4×11.5 ft) make up the flat portions of the building’s façade. To clad the curved and tapered cones of the museum, the design team developed 52 different sizes of panels with each row of the cones corresponding to a unique width. Special cuts were generated at the intersections between cones and flat surfaces, as well as the oculi and panels. Each panel is backed by two aluminum U-channels located between the perforations.

“The panels are bolted through the one-inch vertical joints to a substructure made of vertical seven-inch by three-inch steel tubes,” said BTA co-director, Joel Rutten. “The actual enclosure of the building is made of a sealed aluminum surface in front of the thermal insulation. The vertical steel substructure is anchored to the building from slab to slab through the aluminum/insulation enclosure.”
Natural Light and Ventilation
The intricate structure was also thoughtfully designed to take into consideration sustainability through use of natural light and ventilation through the shape of the towers. The oculi-studded cones fill gallery spaces and the principal vertical circulation routes with sunlight. Furthermore, the towers collect warm air that can be kept inside the building when heating is needed, but also easily ventilated outward at their summits.
The museum is one of five major attractions in the Binhai Cultural Center at Tianjin, which includes five cultural buildings by international architects.

