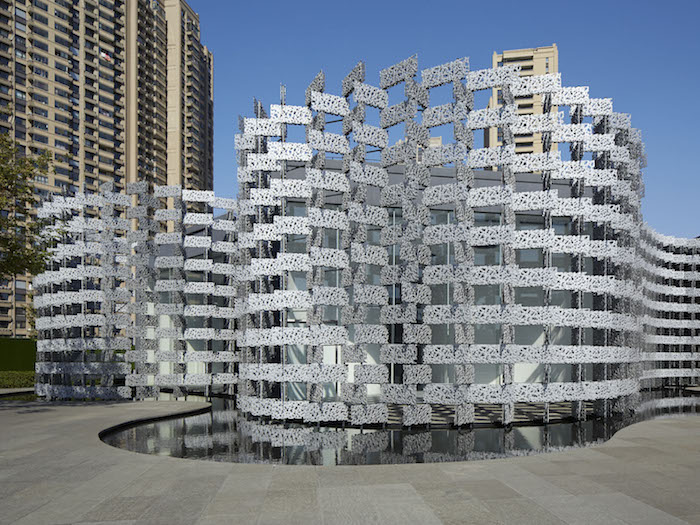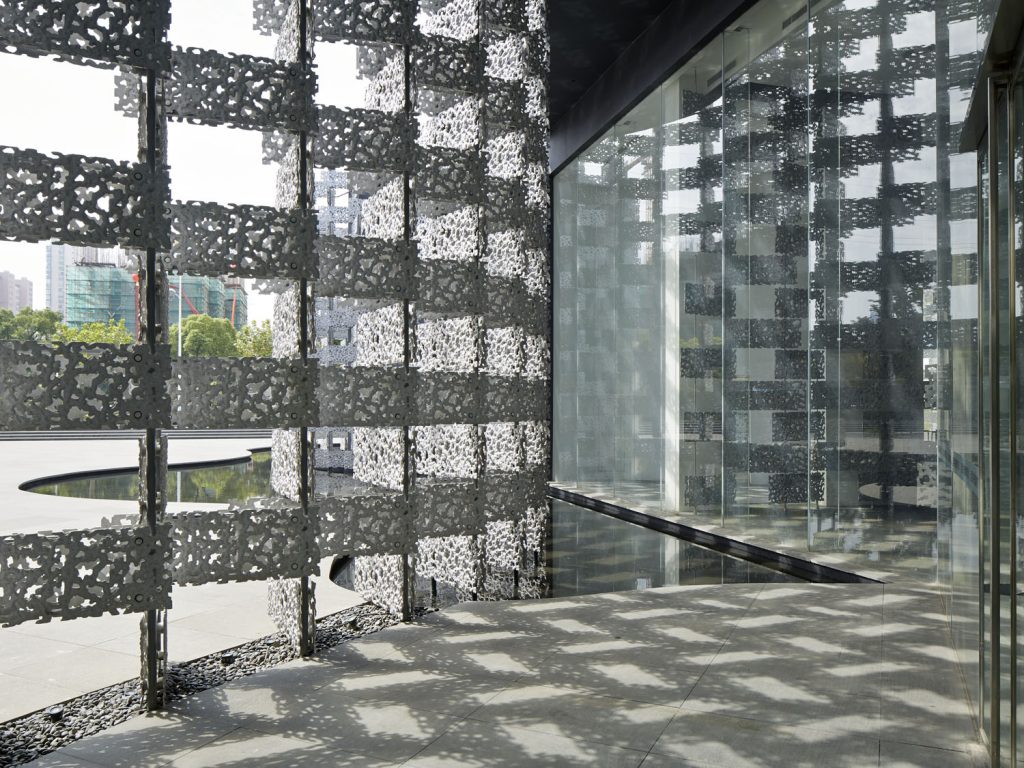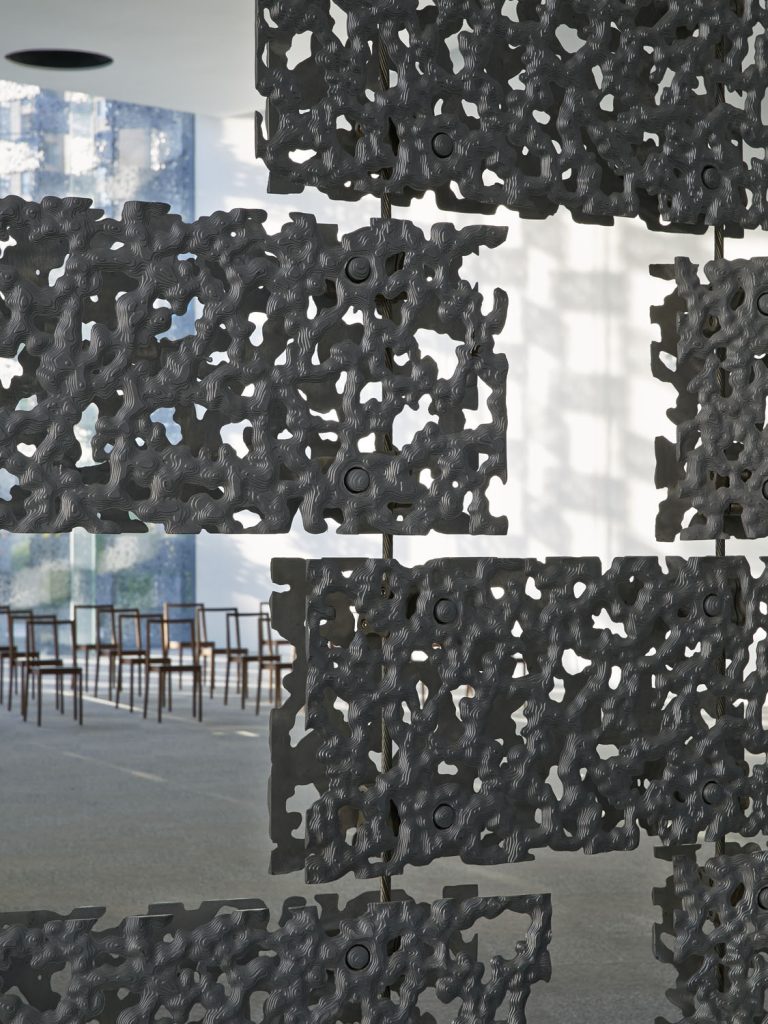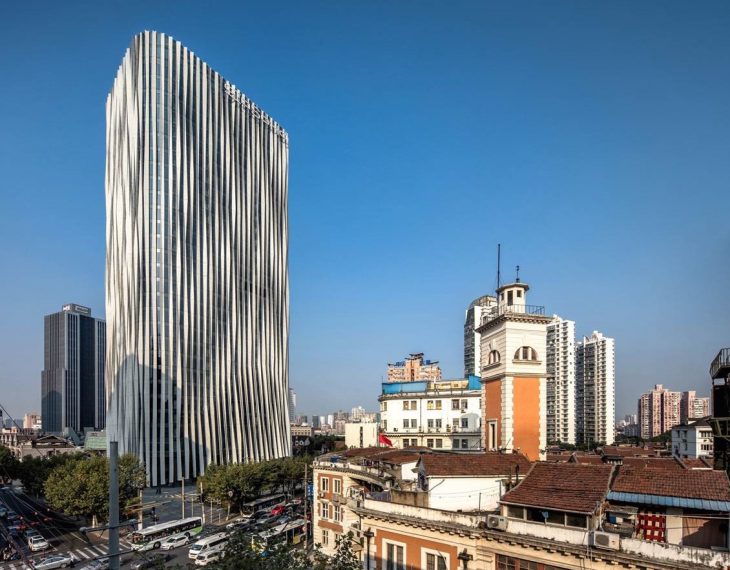Kengo Kuma & Associates designs architecture to create a sense of harmony with its landscape, utilizing aluminum, wood, stone, and other materials to create a feeling of warmth and movement. This sense of harmony is carried from the exterior through to the interior to create a space that users or residents will find comfort in. The architects applied these concepts to two recently completed buildings — Honkou SOHO located in Shanghai, China, and the Wuxi Vanke arts and shopping complex in Wuxi, China.
Hongkou SOHO
Hongkou SOHO is a 95,000 sq m office space that has been designed to have an open feeling, linking it with the city outside through its exterior design and a number of public spaces distributed around the building. The facade features 18 mm wide pleated aluminum mesh panels that create a softer building skin compared to the flat square surfaces of many other buildings. The pleats and angles of the aluminum creates different tones with light and shadow depending on the intensity of the sunlight, making the building seem as though its expression varies throughout the day.
The aluminum pleats are carried throughout the interior of the building on the ceilings and walls in organic, sculptural waves that provide a dynamic atmosphere.
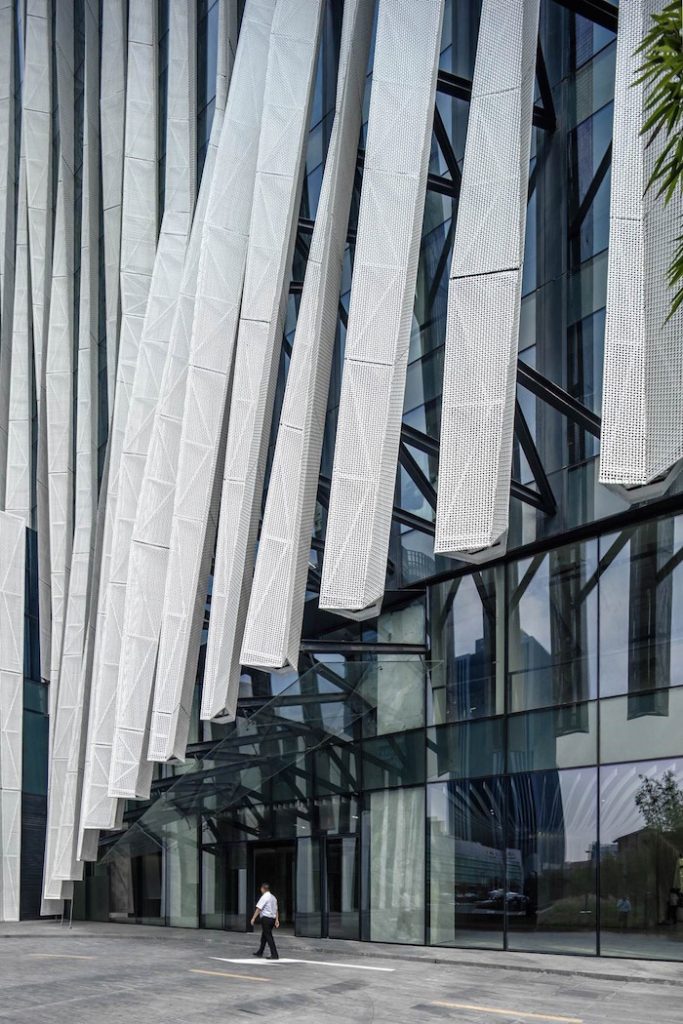
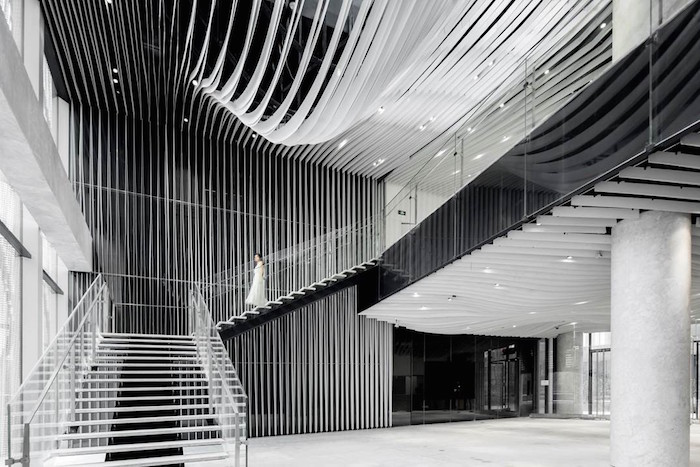
Wuxi Vanke
An old red brick cotton mill from 1961 was renovated and outfitted with a undulating facade for the 10,440 sq m Wuxi Vanke Waitan arts and shopping complex. Inspired by the shape of Taihu stone from a nearby lake, the architects created porous panels from aluminum castings that were inserted into the rigid structure of the brick to create an “amoeba-shaped” space. The alternating panels created a waved outline, which is reflected in a similarly wave-shaped pool surrounding the building. Sunlight passes through the patterned holes in the cast aluminum panels to allow soft, dappled light to enter the interior rooms filled with art.
