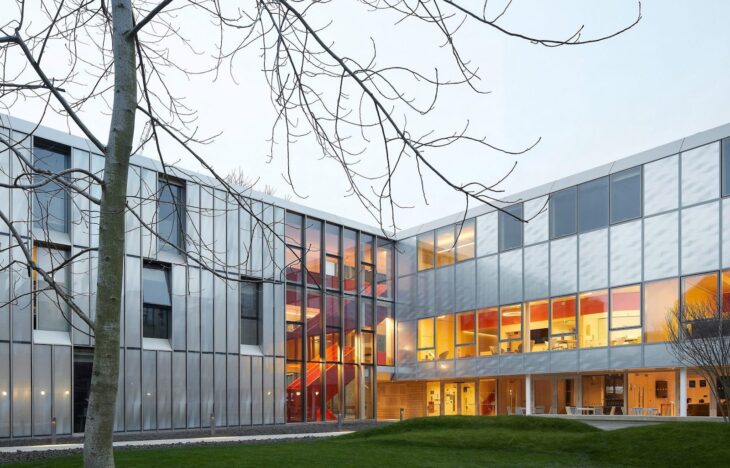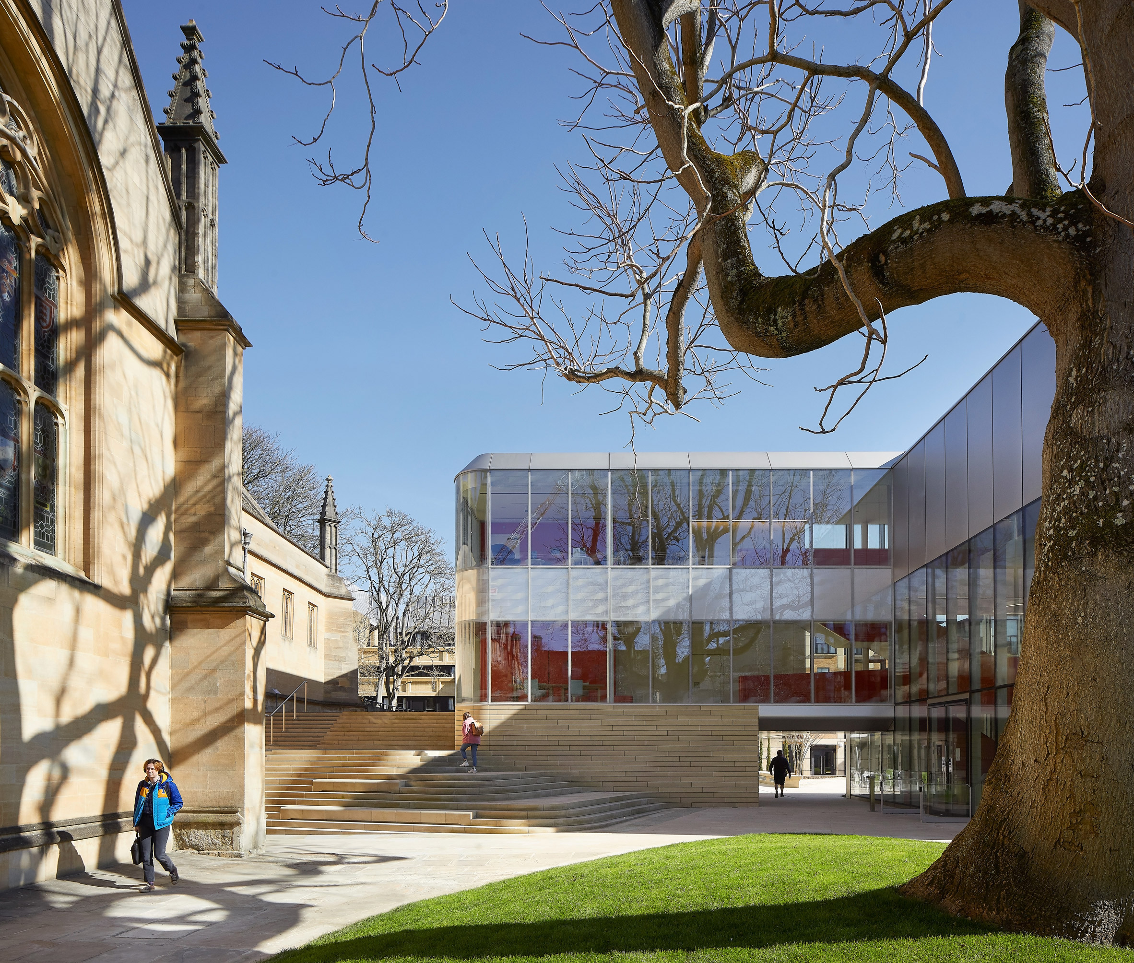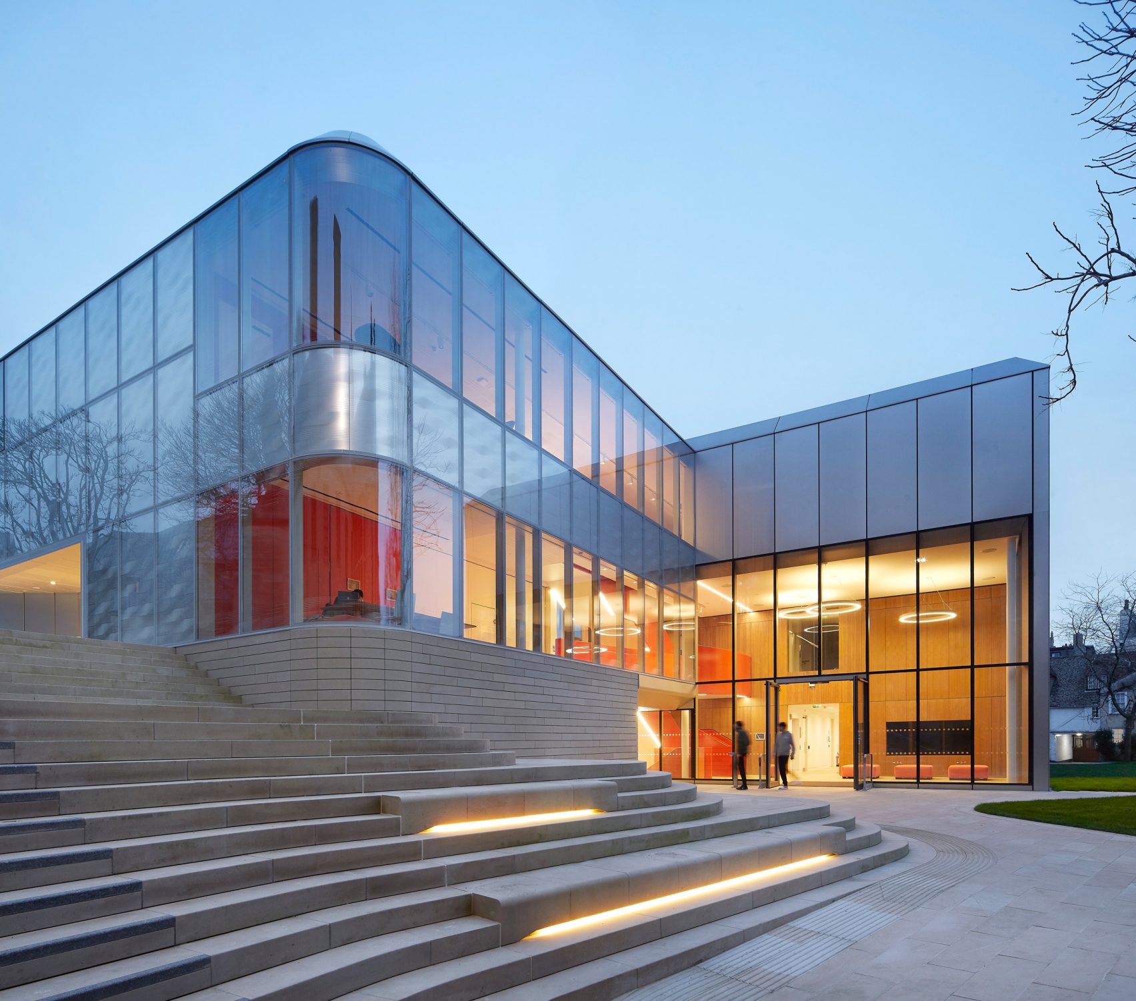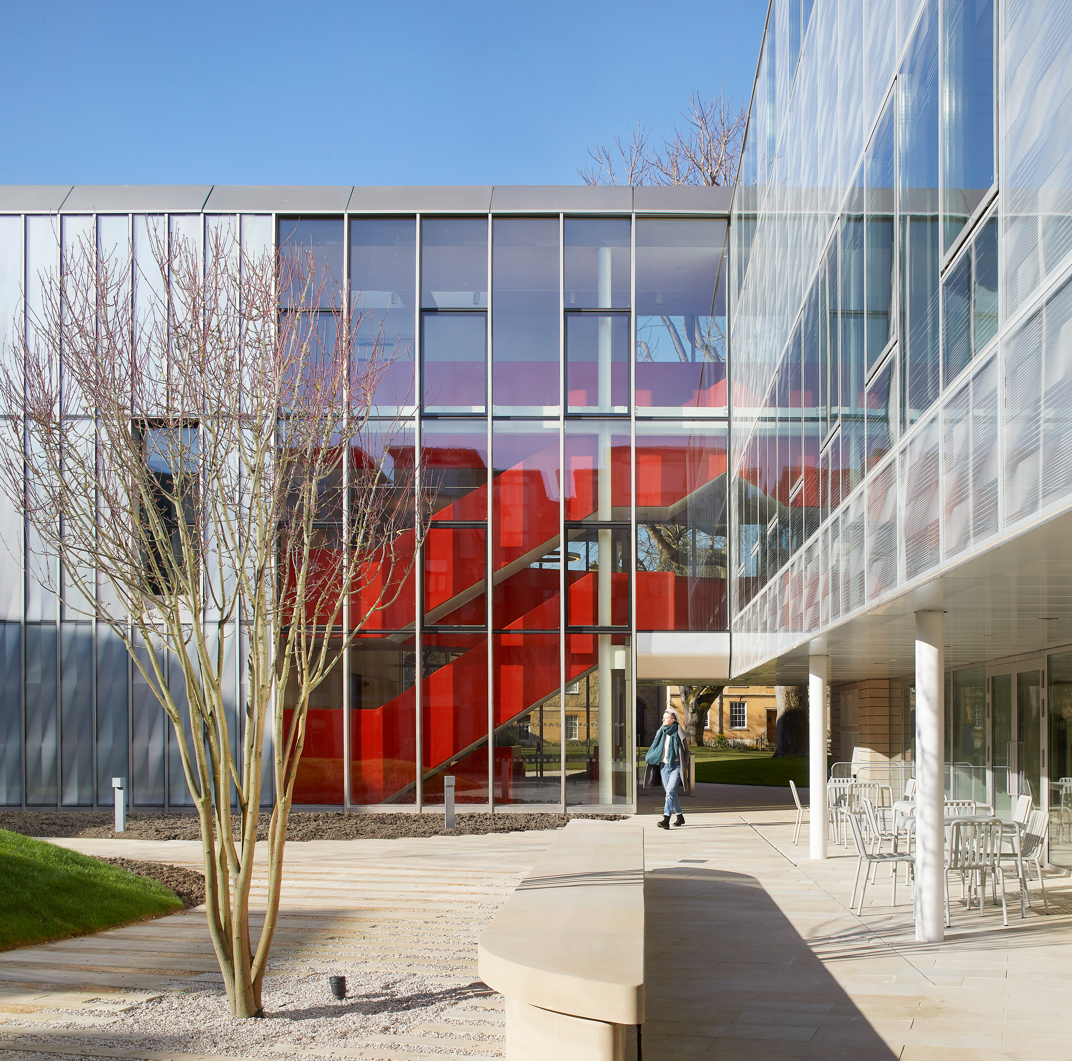London-based architecture studio Amanda Levete Architects (AL_A) designed two buildings for the University of Oxford, U.K., that are wrapped in aluminum and etched glass to compliment the natural setting by reflecting the stone of the site’s historic setting.
The two interconnected buildings completed in 2021 form part of the Wadham College campus and consist of an undergraduate center that houses common and social spaces and work areas, and a new access center for visiting school students. The two new buildings aim to better connect the surrounding college buildings and re-center their quads as the social scenes of the campus.
“We wanted to re-establish the original masterplan and the relationship between the quads, reconnecting the college physically and visually through improved connections and views through the buildings and between the quads,” said Ho-Yin Ng, director of AL_A. “The quads are the social centers of the college, and we wanted to emphasize this by establishing a gathering space at the heart of the site, on the steps of the new connecting stairway up to the library terrace.”
Glass and Aluminum
The two buildings are clad in glass that reflects the nearby buildings, with the aim of allowing the contemporary structures to blend in with their historic surroundings. The glass on the access center is horizontally etched to create a worn, stone-like texture that mimics surrounding stone buildings. The exterior of the undergraduate center has a subtler finish than the access center and was designed to be more transparent, allowing the interior and student activity to become the focal point.
Anodized aluminum was used across the exterior of both buildings, forming gridded panelling that frames metal-trimmed windows.”Layers of subtle color add warmth and ground the building in its context, referencing the colors of the stained-glass windows in the college chapel,” Ng explained. “The warm finish of the metal aluminum window reveals and fins match the warm tones of the stone finishes throughout the college. The delicate details and colors of the façade further activate the buildings by shifting in tone throughout the day and through the seasons; as you approach the centers from a distance, the perception changes.”
More Details
A large staircase made from Yorkstone physically and visually connects the old campus library with the new access center by sweeping into the base of the structure. The Yorkstone steps form amphitheater-style seating to create a social space at the heart of the campus between two courtyards.
Inside, the buildings are connected by a red “ribbon-like” staircase that brightly contrasts with the light stone surroundings.
According to AL_A the two buildings were designed to radiate openness. Modest in scale, but high in aspiration, they express the liberal and egalitarian values of the College and create a sense of belonging for students and staff. Reflecting changes in the way students work and socialize, they are open and transparent, and use the life of the College to animate the buildings.




