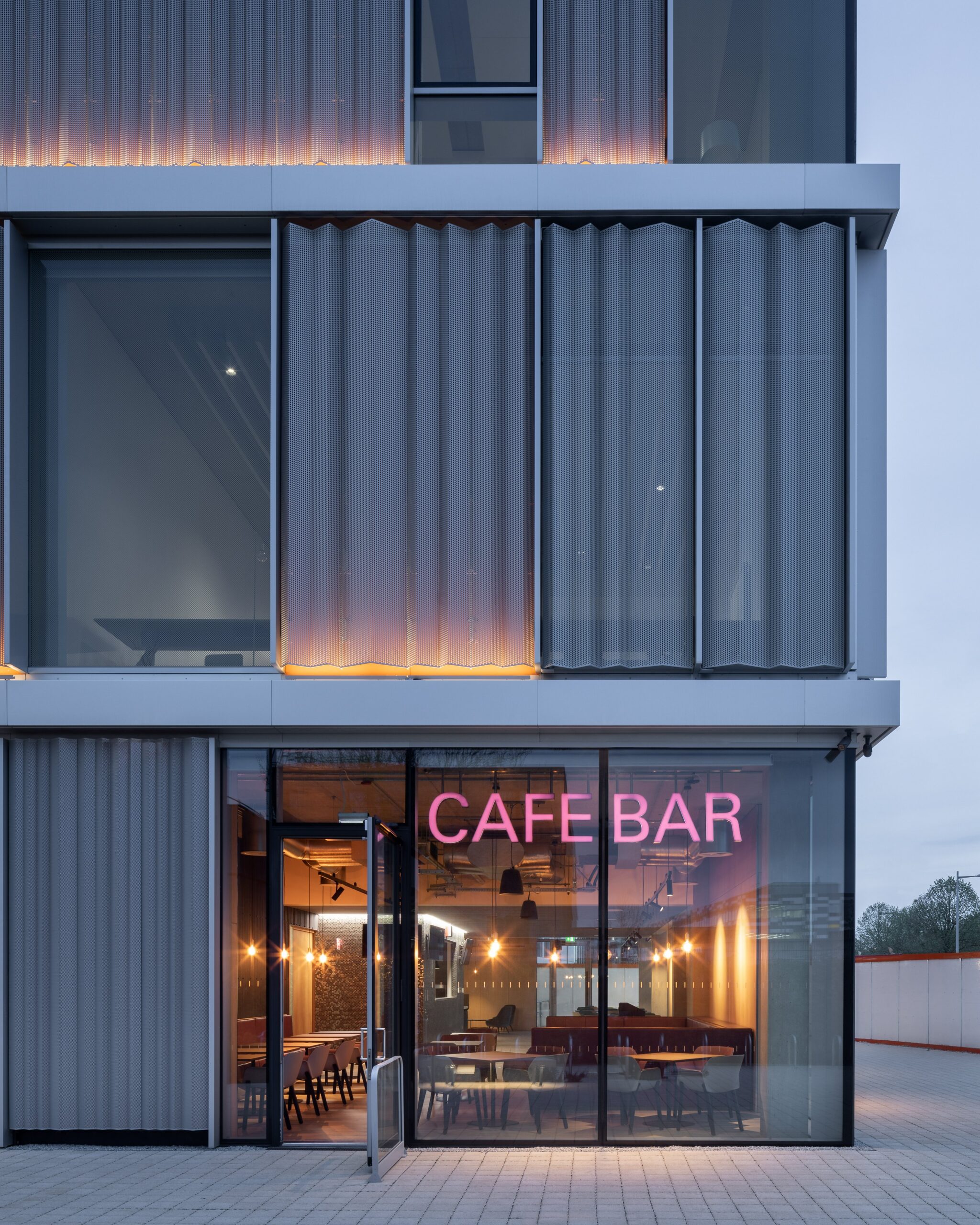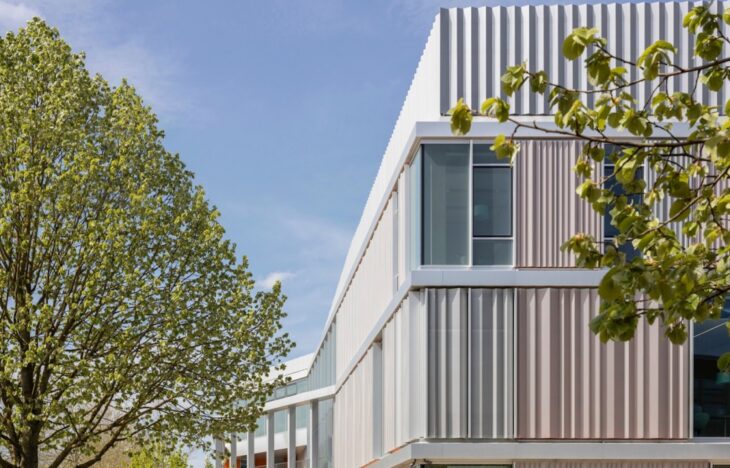Architects Jestico + Whiles (J+W), with offices in London and Prague, have completed an aluminum-clad, three-story educational facility at the University of Cambridge in England. The building features aluminum on the exterior with brightly colored staircases and built-in furniture connecting study areas and a library inside.
The architectural firm was commissioned to design the building, a co-working hub with amenities for use by the university and neighboring institutions, as part of a wider masterplan for the redevelopment of the West Cambridge site called West Hub.
According to the architects, the West Hub offers a variety of attractive, adaptable and high-quality spaces for studying, meeting, and socializing. In particular, the new building’s aluminum façade demonstrates this attractive quality. Designed to appear as a veil, the folded and perforated aluminum sheet façade reflects the hues and colors of the surrounding landscape.
Subtle reflections seen in the perforated aluminum façade’s surface alter the building’s appearance throughout the day, while lighting incorporated into the facades glows through the cladding at night, transforming the Hub into a warm beacon of light.

West Cambridge Hub
The University of Cambridge’s West Cambridge Hub is a dynamic building located at the heart of the campus, providing communal spaces and resources for all of its members, as well as outreach opportunities for local community members. The scheme, which is designed to connect people from different departments of the university, will incorporate teaching and meeting rooms, learning resource areas, catering outlets, and offices.
The project is part of the university’s vision to transform West Cambridge into a lively research campus, including the new Cavendish III laboratory, which Jestico + Whiles is also designing. The building’s academic program includes a traditional library, along with various individual and group study areas that are incorporated into semi-enclosed and open-plan spaces.
About Jestico + Whiles
J+W is an employee-owned architecture and interior design practice that works across various sectors on projects with an emphasis on humanity and sustainability. As an illustration of J+W’s commitment to sustainability, they have used aluminum, the infinitely recyclable material, in many of their architectural designs.
More of their projects can be seen here.

