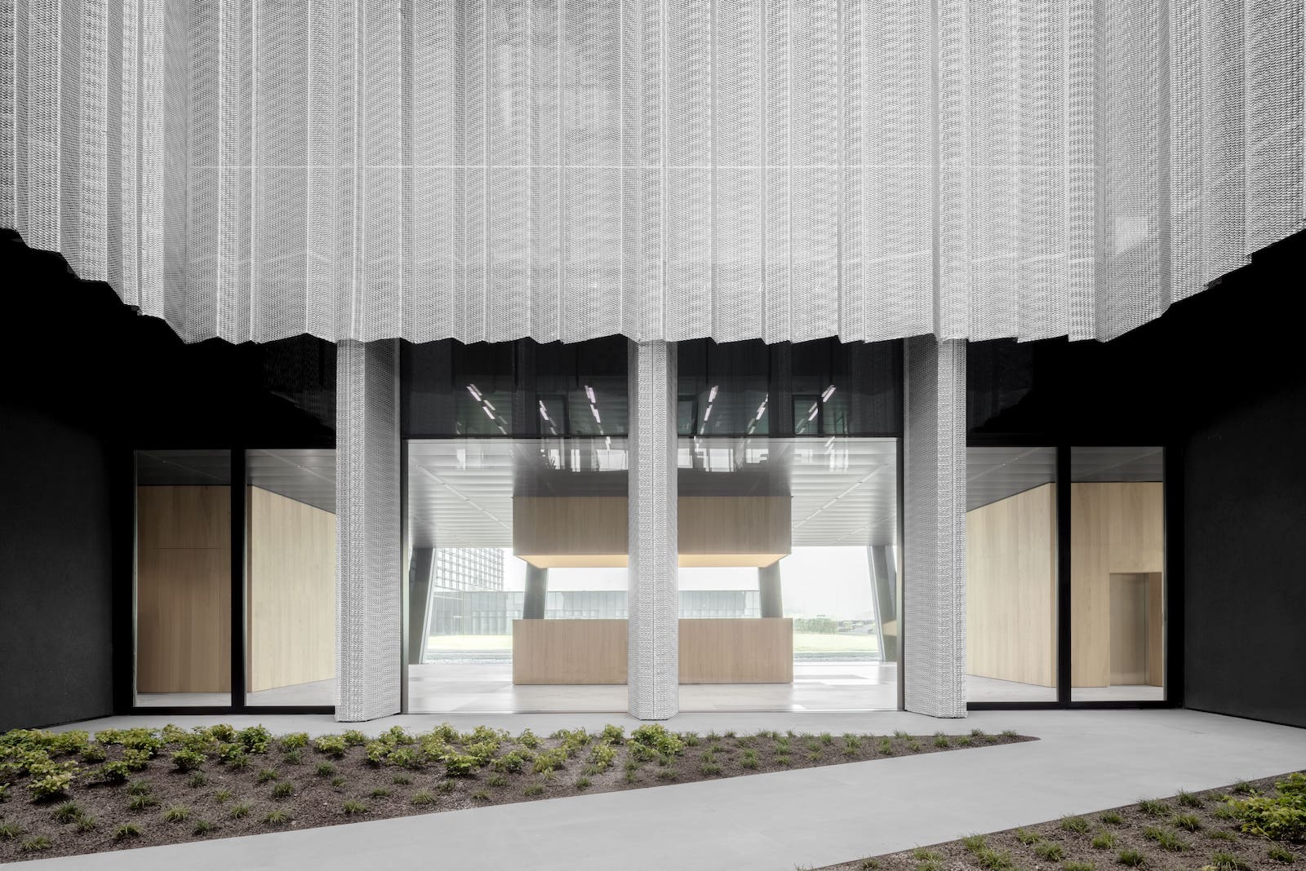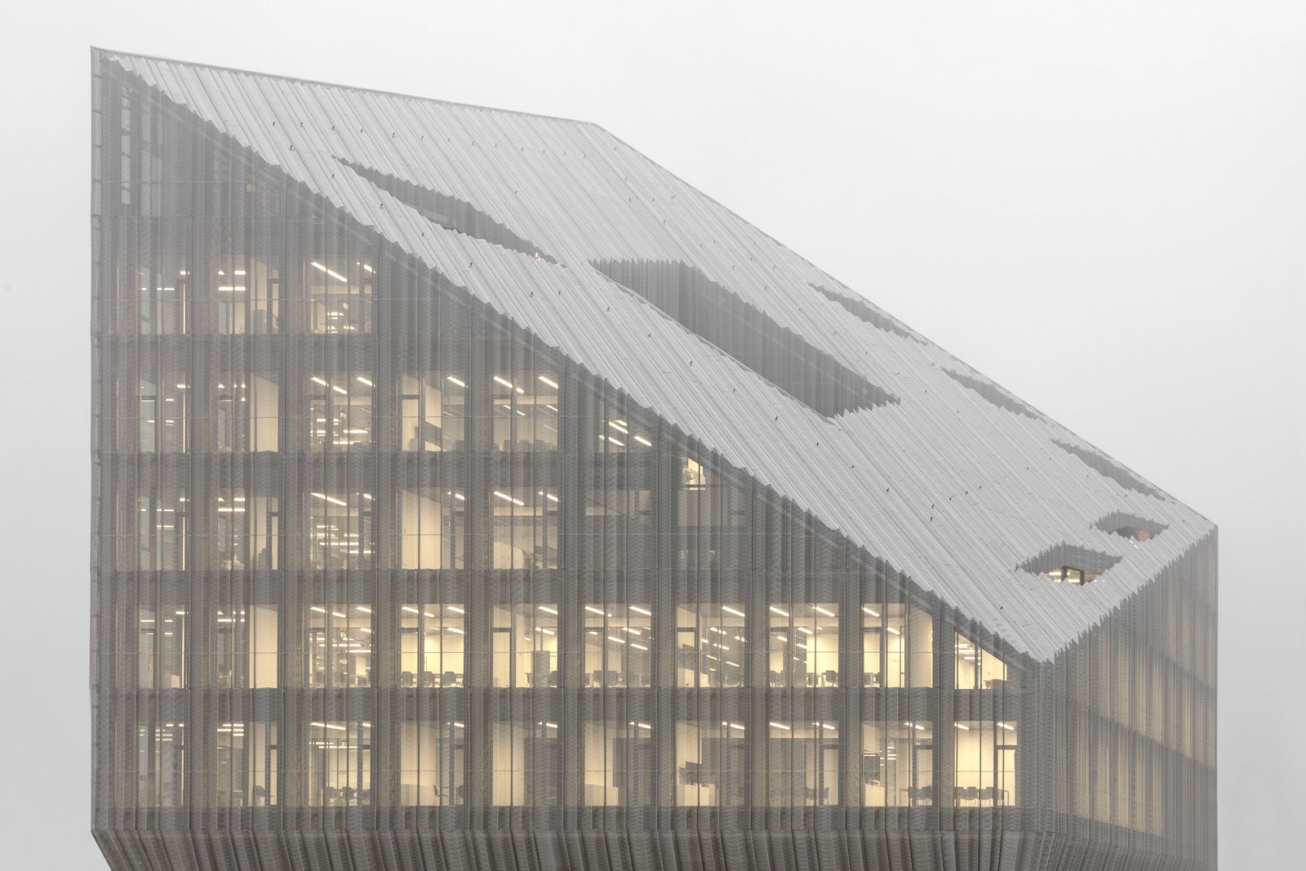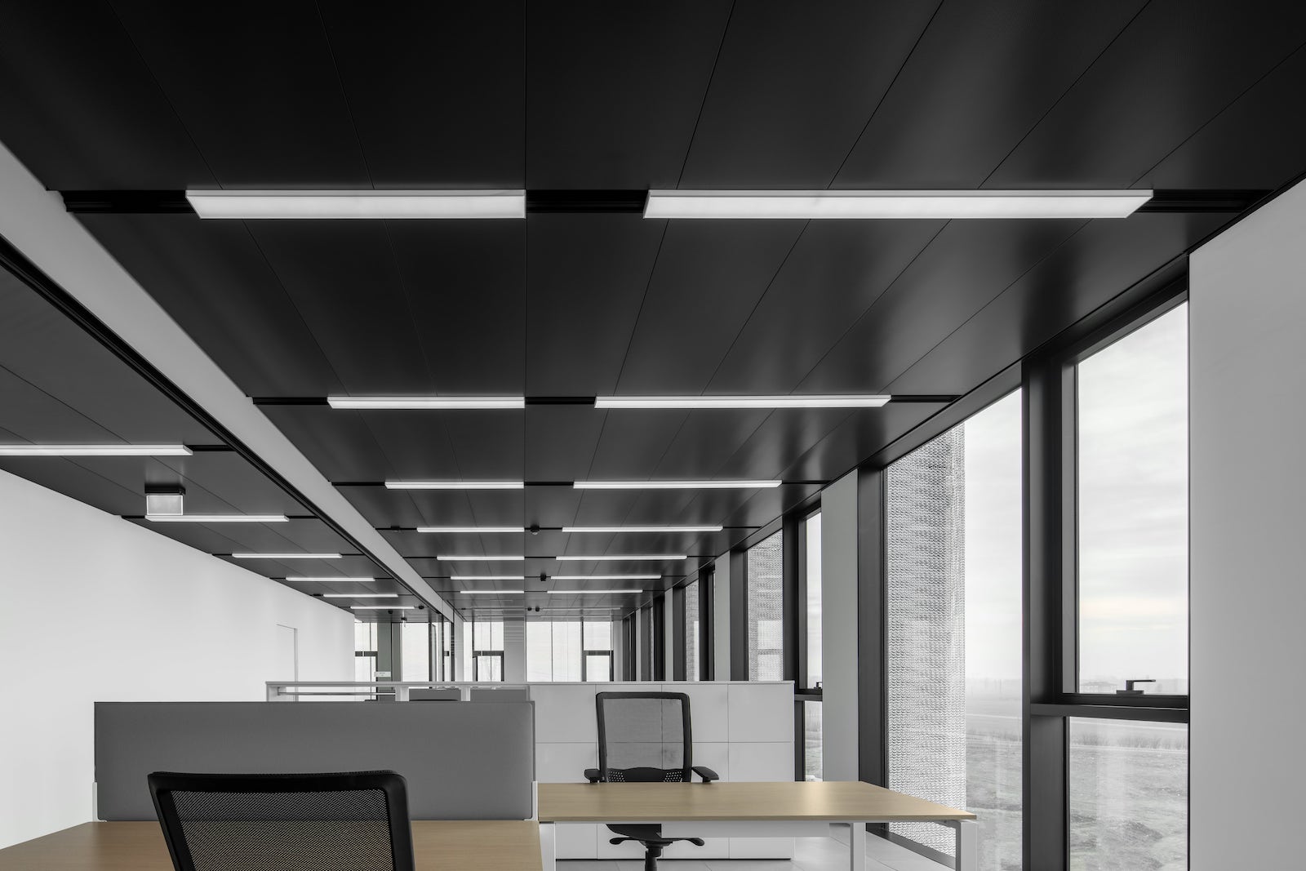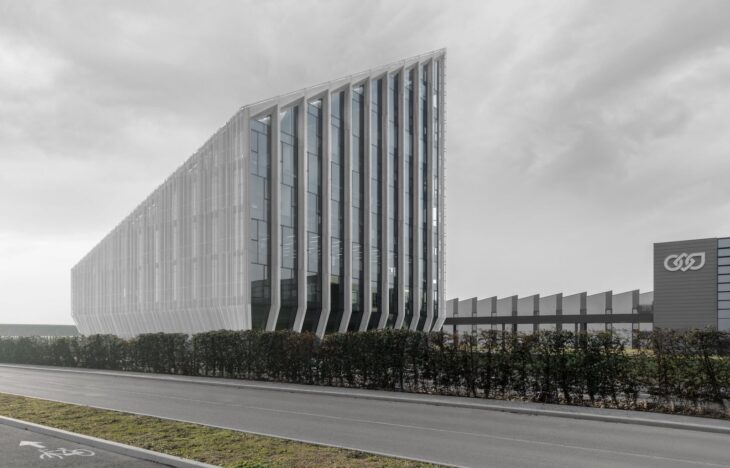Bonfiglioli completed the construction of its new headquarters in Calderara di Reno, Bologna, Italy. Utilizing sustainable design concepts developed by Peter Pichler Architecture — including an aluminum mesh facade — the 6,200 sq m (20,341 sq ft) headquarters aims to be more than just a place of work. In addition to providing a comfortable, efficient, and functional office building, the headquarters is designed to embody the principles of the circular economy — with the ability to adapt to the evolving needs of the company and its people.
Founded in 1956, Bonfiglioli is known for developing innovative motors, inverters, electric drives, and gearboxes for industrial automation, mobile machinery, and renewable energy sectors worldwide. The company is committed to excellence, innovation and sustainability — and the design of its new headquarters reflects those values.
The headquarters is the final step in the completion of the EVO project, representing Bonfiglioli’s largest industrial site in Italy. Reflecting the company’s continued growth, EVO was designed to satisfy the company’s Industry 4.0 and sustainability requirements. This includes adhering to the most recent energy efficiency standards and offering outstanding performance in terms of environmental impact. As such, the site is powered by a 3 MW peak power photovoltaic plant, which is mounted on the roofs of the plant, as well as on the awnings of the staff car park.
As Bonfiglioli stated in its recent announcement of a new sustainability policy, “At the heart of our corporate ethos lies a commitment to values that drive our actions and shape our future.”
Energy Efficient Facade
Bonfiglioli’s new headquarters was envisioned as a nearly zero energy building (NZEB). It thus stands as a model for low-carbon, energy-autonomous buildings, demonstrating the potential for sustainable design in the industrial sector.
Pichler Architecture utilized intelligent geometry to facilitate the integration of energy saving and sustainable features into the building. This began with a central courtyard, which houses a green garden and enhances natural ventilation through a chimney effect.

In response to local sunlight conditions, the architects chose to tilt the roof in order to enlarge the north-facing facade. This maximizes the amount of indirect natural light that is able to enter the workspace, which enhances the work environment for the staff inside the building.
Meanwhile, the south-facing facades, which receive the most sunlight, are clad in a custom continuous pleated aluminum mesh, which is mounted to the building facade through a specifically designed substructure. “The aluminum material was selected for the exterior mesh to filter the harsh south light and to ensure a comfortable indoor environment while saving energy,” noted Peter Pichler, principal of the architectural firm. “The custom pleated geometry is inspired by the company’s gears, while the aluminum mesh recalls the shavings that are produced daily as a byproduct of the company’s supply chain.”
The headquarters now stands out as a recognizable landmark that both rises above and integrates itself with the surroundings.

Interior Design
Inside, the new headquarters is focused on providing a modern workplace design, with the aim of fostering connectivity and collaboration, while providing the flexibility to adapt to changing needs. According to the Pichler Architecture, the two steel spiral staircases “are more than a physical connector between floors, but a symbolic vortex of creativity exchange, inviting a continuous flow of ideas.”
In order to support the health and well-being of Bonfiglioli’s personnel, the office incorporates a number of green spaces. In addition to the central courtyard, the slanted roof design allows for the placement of six terraces, all oriented towards the south with view of the Santuario Madonna di San Luca (an iconic basilica church situated atop a forested hill in Bologna). These terraces provide serene outdoor spaces for rest and reflection. “This connection to the outdoors, together with the views, enriches the daily experience of those who work there,” noted the architectural firm.
The energy efficiency of the headquarters is also improved through geothermal heat pumps and radiant ceilings, which also support the internal comfort within the workspaces. Aluminum panels are incorporated into the ceilings due to the materials unique properties, including light weight and heat conductivity.
“The deliberate selection of materials [throughout the building] enhances both the aesthetic and functional aspects of the interior spaces,” explained Peter Pichler.


